1015 Rue Bessières, Laval (Sainte-Dorothée), QC H7X3B4 $699,000
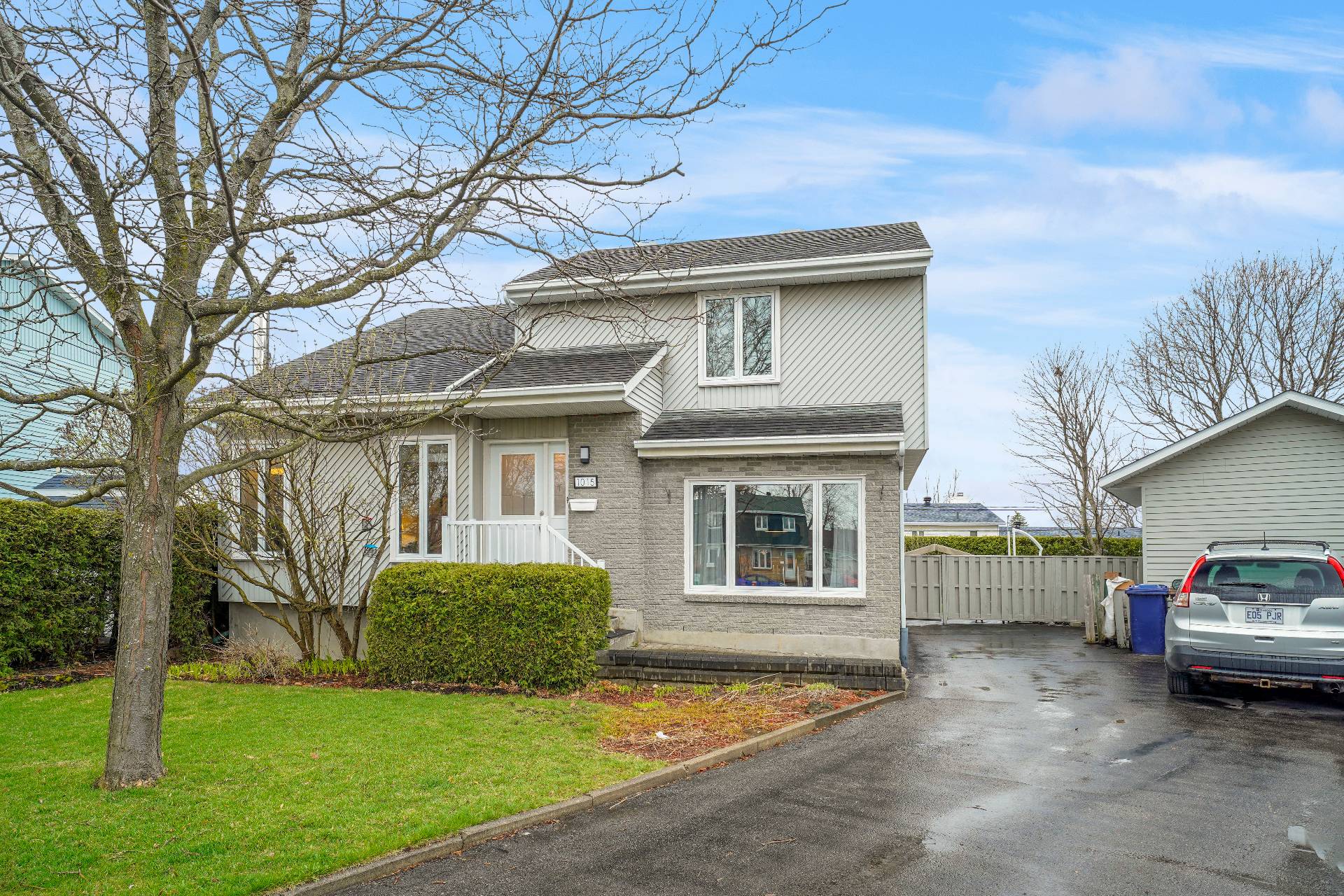
Frontage
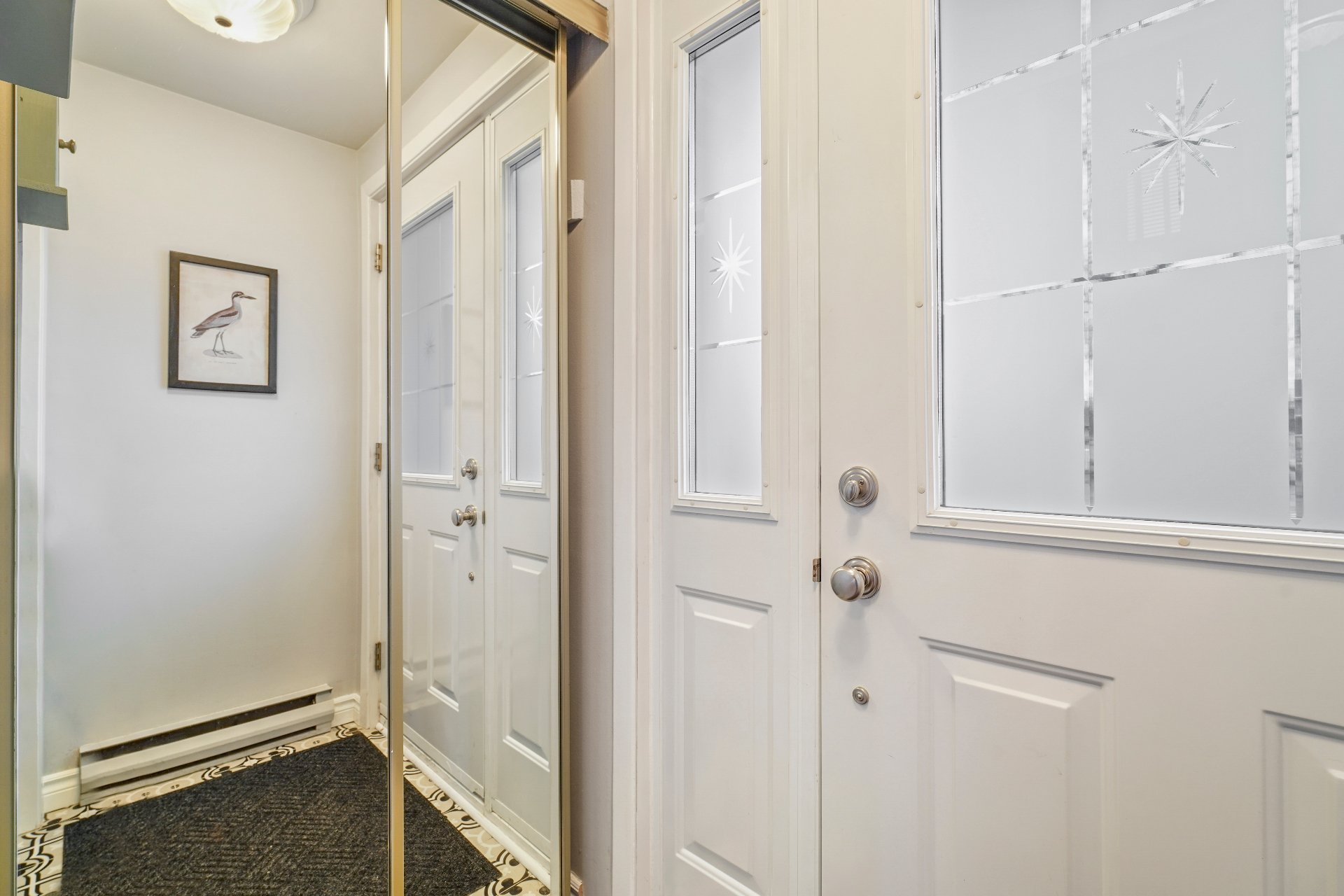
Hallway
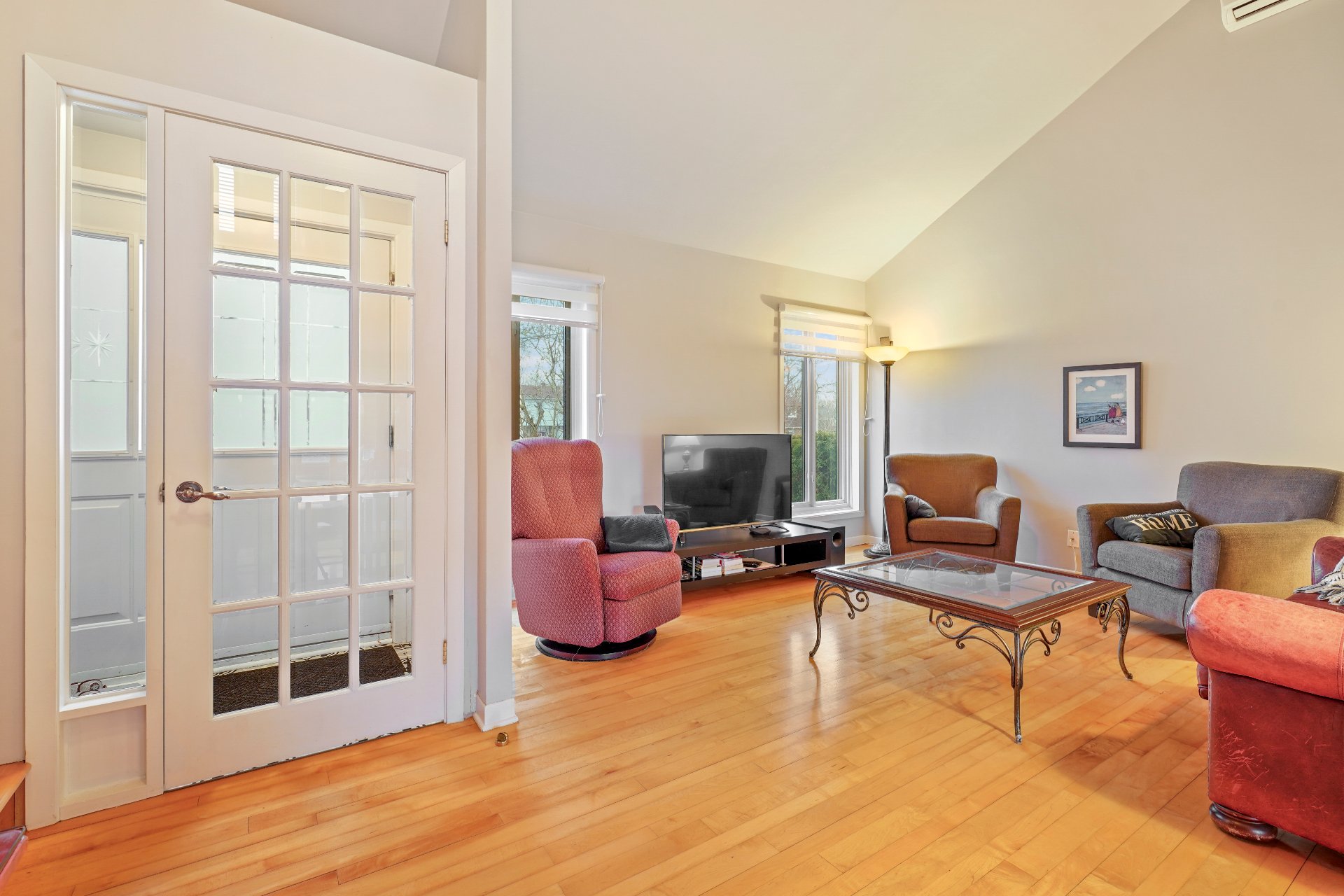
Living room
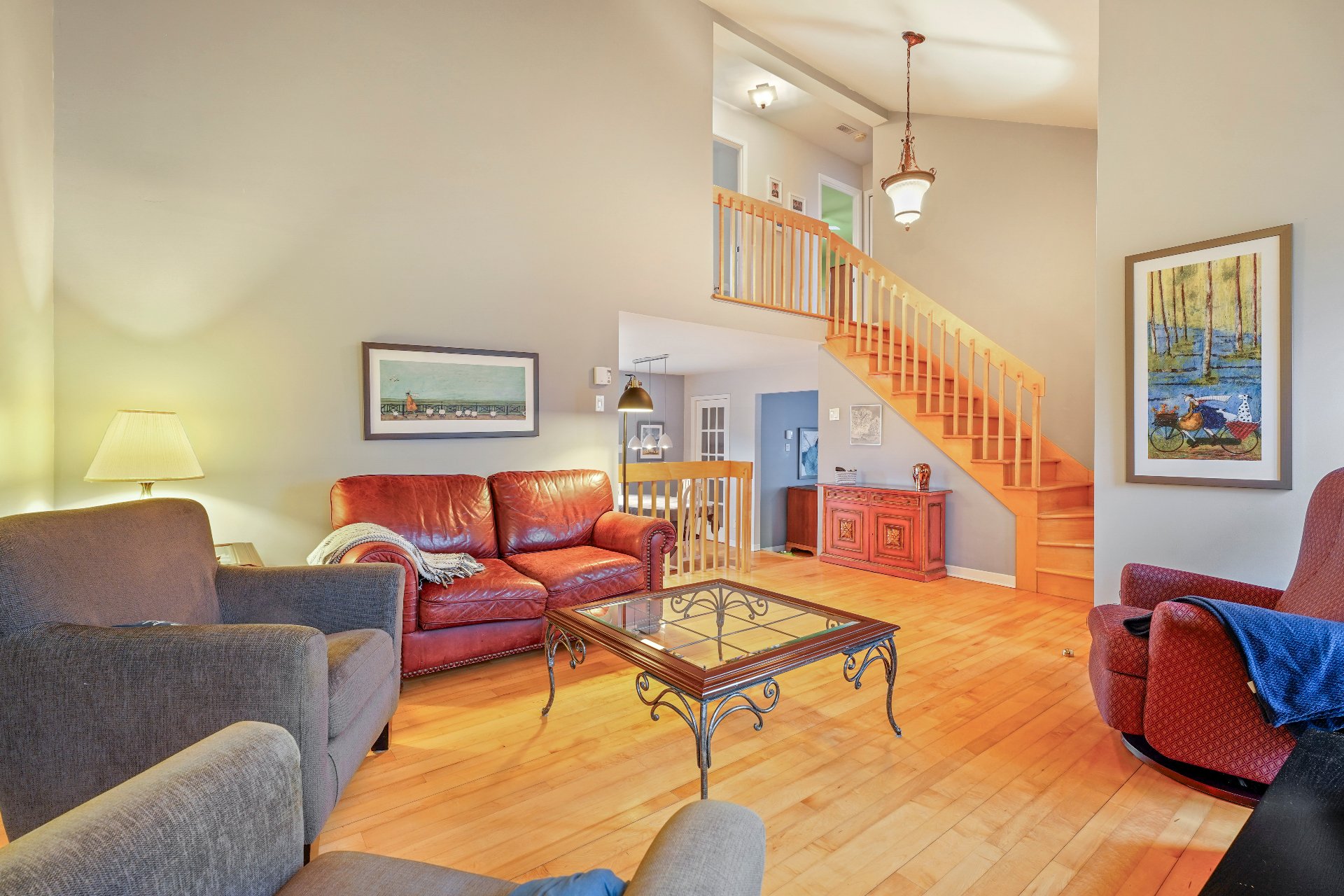
Living room
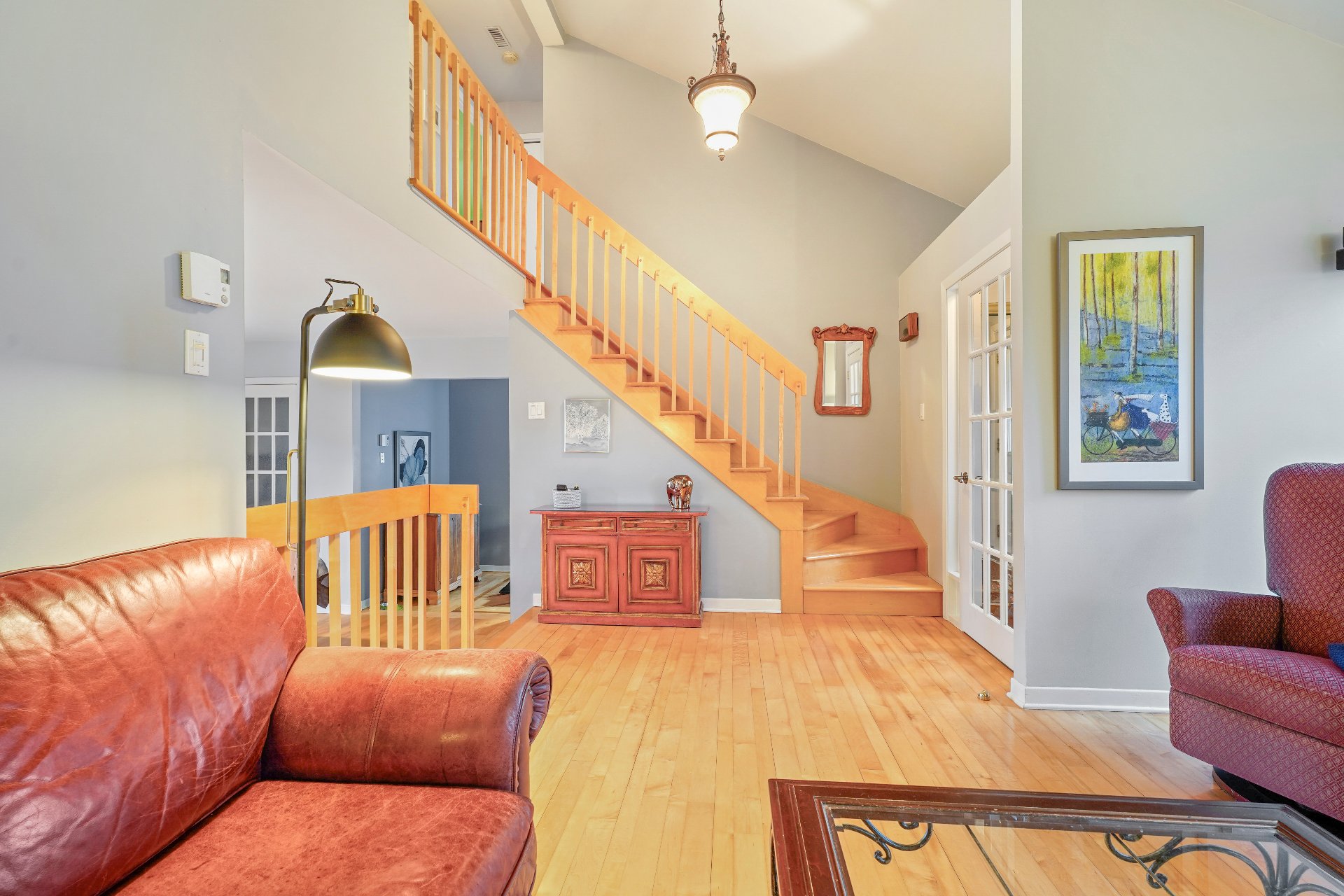
Living room

Living room

Dining room

Dining room

Dining room
|
|
Description
Unique location in a crescent, intimate south-facing courtyard. Property located in Laval, one street from Jean Lemonde primary school. Composed of 3 bedrooms and 2 bathrooms. Take advantage of all the services of the Méga Center Sainte-Dorothée along Highway 13. 5 km from the future REM station. Residence built in 1986, renovated and well maintained. Enjoy a comfortable, intimate and very sunny courtyard surrounded by a hedge of approximately 8 feet facing south. Large patio on which rests a custom-made mosquito net shelter, swimming pool, shed on concrete foundation complete the exterior layout. Continued in the addendum..
Large patio of 16 feet x 32 feet on which rests a
custom-made screen shelter of 11.5 feet x 16 feet. 21-foot
swimming pool installed in summer 2023. Functional 12-foot
x 16-foot shed on concrete foundation completes the
exterior design.
On the ground floor, we find a good-sized dining room with
a ceiling of more than 8 feet that can accommodate family
and friends. Dinette next to the kitchen with stained maple
cabinets. Quartz work surface and backsplash installed in
2021. Living room offering a cathedral roof set back from
the closed entrance. A bathroom and laundry room complete
the layout of the 1st floor.
Accessible by the maple staircase, the upper floor
accommodates three bedrooms with maple floors as well as a
bathroom.
Accessible by a maple staircase, the basement offers a
pleasant family room with floating floors decorated with a
good quality slow combustion fireplace. A pantry area and a
workshop complete the layout.
Included: Fixtures except kitchenette, blinds, dishwasher,
2023 swimming pool without warranty, shed, central vacuum
and pergola.
Occupation from June 17.
custom-made screen shelter of 11.5 feet x 16 feet. 21-foot
swimming pool installed in summer 2023. Functional 12-foot
x 16-foot shed on concrete foundation completes the
exterior design.
On the ground floor, we find a good-sized dining room with
a ceiling of more than 8 feet that can accommodate family
and friends. Dinette next to the kitchen with stained maple
cabinets. Quartz work surface and backsplash installed in
2021. Living room offering a cathedral roof set back from
the closed entrance. A bathroom and laundry room complete
the layout of the 1st floor.
Accessible by the maple staircase, the upper floor
accommodates three bedrooms with maple floors as well as a
bathroom.
Accessible by a maple staircase, the basement offers a
pleasant family room with floating floors decorated with a
good quality slow combustion fireplace. A pantry area and a
workshop complete the layout.
Included: Fixtures except kitchenette, blinds, dishwasher,
2023 swimming pool without warranty, shed, central vacuum
and pergola.
Occupation from June 17.
Inclusions:
Exclusions : N/A
| BUILDING | |
|---|---|
| Type | Two or more storey |
| Style | Detached |
| Dimensions | 10.33x8.06 M |
| Lot Size | 9860.46 PC |
| EXPENSES | |
|---|---|
| Municipal Taxes (2024) | $ 3892 / year |
| School taxes (2023) | $ 413 / year |
|
ROOM DETAILS |
|||
|---|---|---|---|
| Room | Dimensions | Level | Flooring |
| Hallway | 5.2 x 3.1 P | Ground Floor | |
| Living room | 13 x 13.7 P | Ground Floor | |
| Dining room | 11 x 19 P | Ground Floor | |
| Kitchen | 10 x 11 P | Ground Floor | |
| Dinette | 11.0 x 11.0 P | Ground Floor | |
| Bathroom | 5.2 x 5.3 P | Ground Floor | |
| Laundry room | 4 x 4.11 P | Ground Floor | |
| Bedroom | 12.9 x 9.7 P | 2nd Floor | |
| Bedroom | 9.4 x 12.6 P | 2nd Floor | |
| Bedroom | 12.4 x 12.10 P | 2nd Floor | |
| Bathroom | 8.4 x 9.4 P | 2nd Floor | |
| Family room | 17.6 x 23 P | Basement | |
| Storage | 10.8 x 5.2 P | Basement | |
| Workshop | 11.6 x 18.6 P | Basement | |
|
CHARACTERISTICS |
|
|---|---|
| Driveway | Double width or more, Asphalt |
| Landscaping | Land / Yard lined with hedges, Patio |
| Cupboard | Wood |
| Heating system | Electric baseboard units |
| Water supply | Municipality |
| Heating energy | Other, Wood, Electricity |
| Equipment available | Central vacuum cleaner system installation, Wall-mounted air conditioning, Wall-mounted heat pump |
| Foundation | Poured concrete |
| Hearth stove | Wood fireplace |
| Siding | Brick |
| Distinctive features | Other, Wooded lot: hardwood trees |
| Pool | Above-ground |
| Proximity | Highway, Cegep, Golf, Hospital, Park - green area, Elementary school, High school, Public transport, University, Bicycle path, Daycare centre |
| Bathroom / Washroom | Seperate shower |
| Basement | 6 feet and over, Finished basement |
| Parking | Outdoor |
| Sewage system | Municipal sewer |
| Roofing | Asphalt shingles |
| Topography | Flat |
| Zoning | Residential |