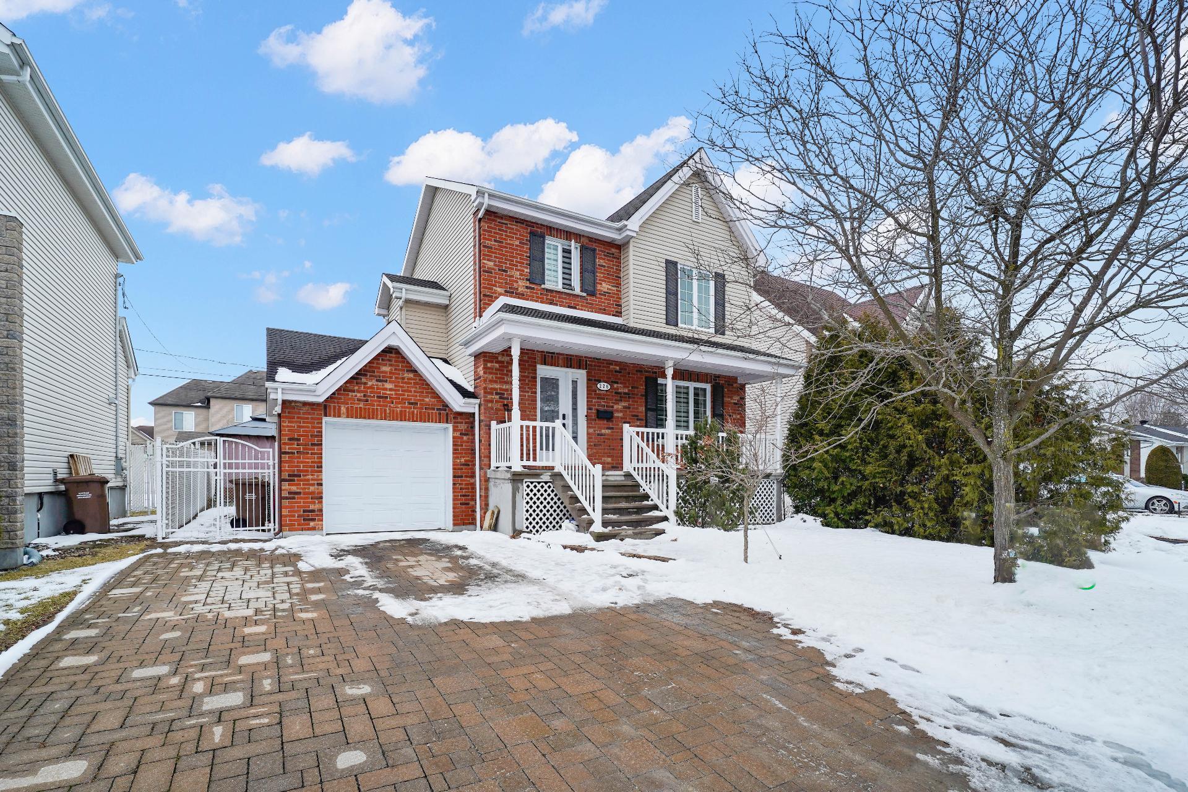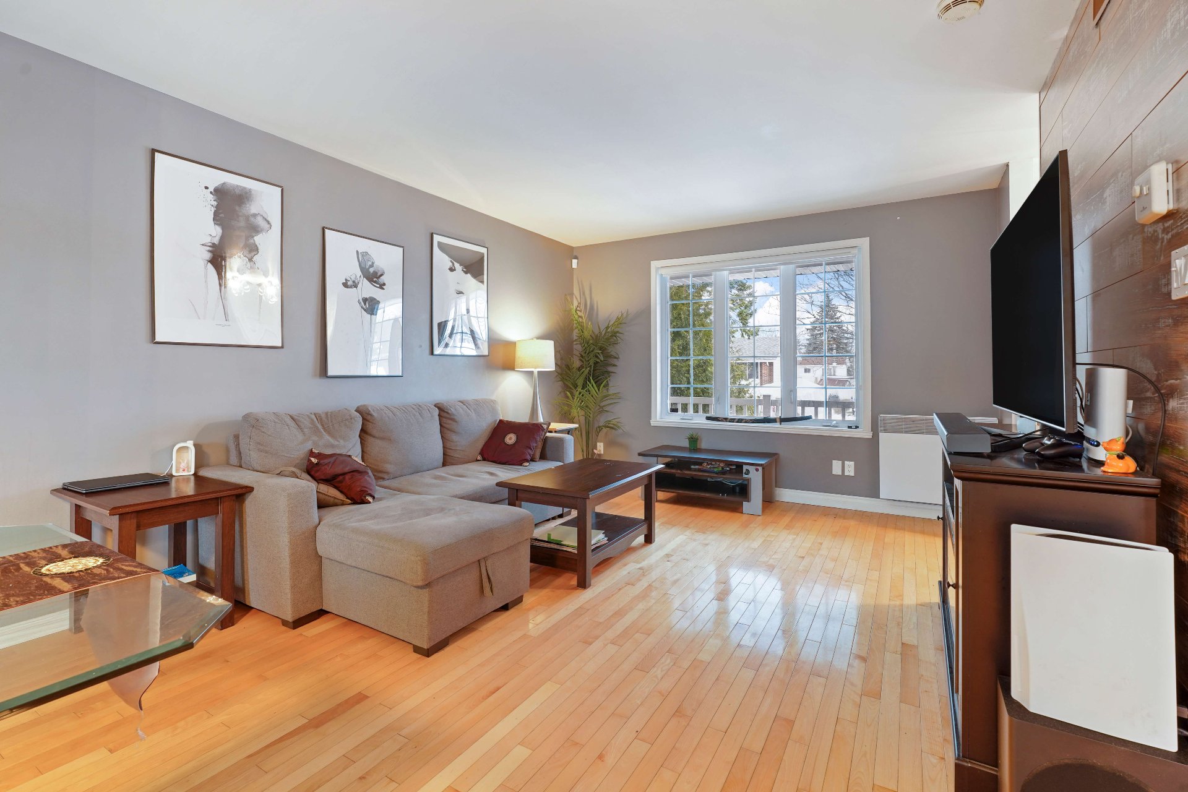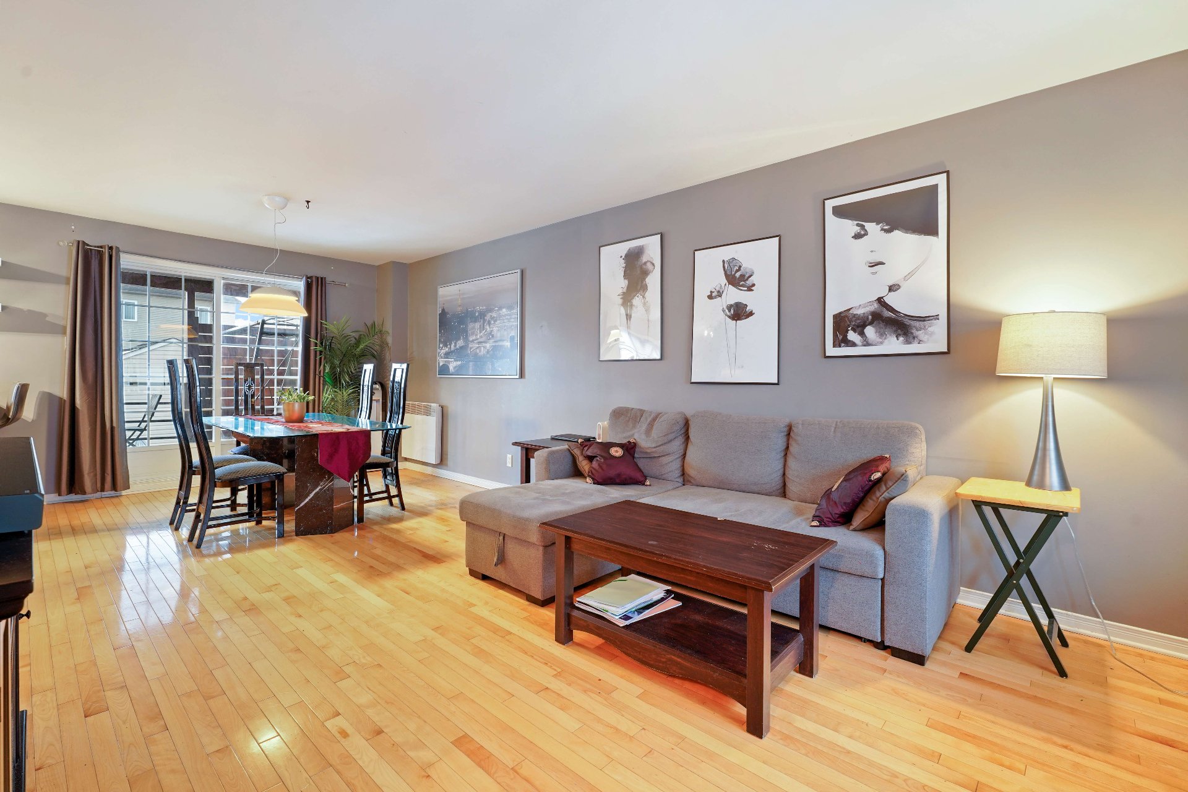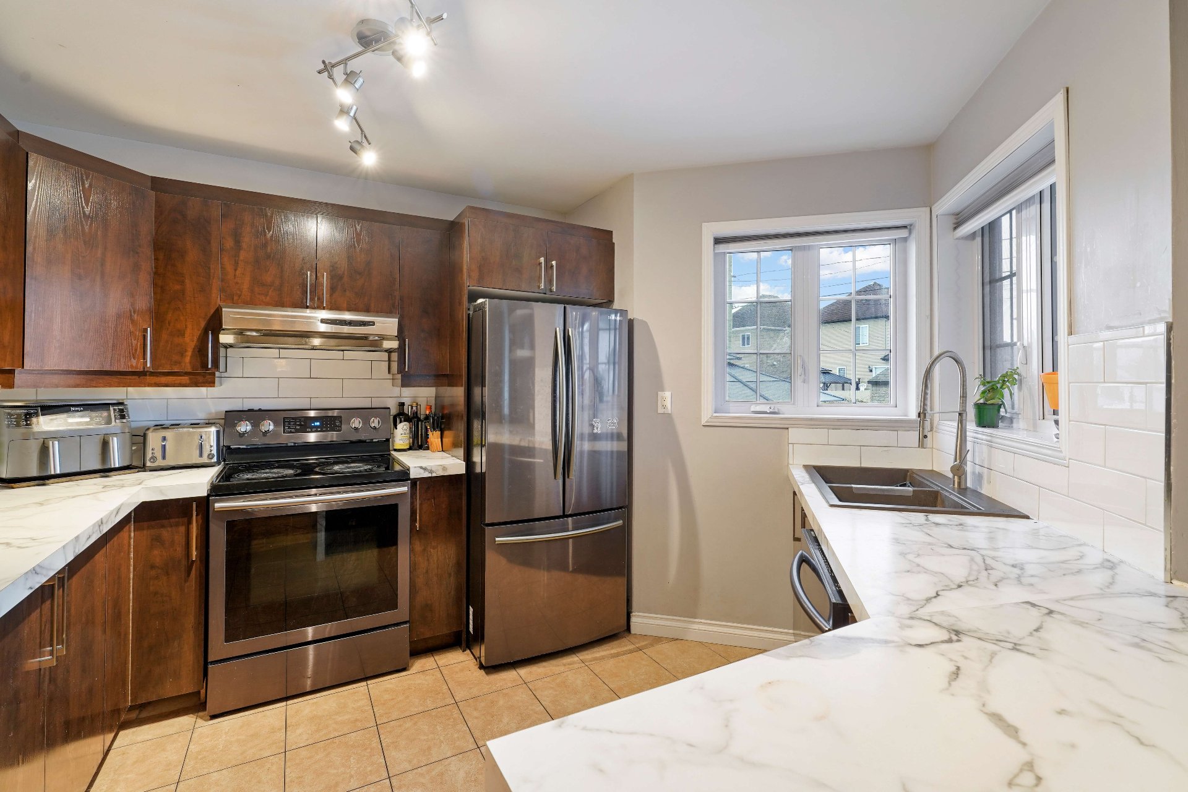226 Rue des Planètes, Châteauguay, QC J6K4T2 $629,000

Frontage

Hallway

Living room

Living room

Living room

Kitchen

Kitchen

Kitchen

Kitchen
|
|
Description
Superb two-storey house, ideally located close to all services. Outdoor parking for 4 cars as well as a garage (possibility of transforming into a games room). Includes 3 bedrooms, benefits from abundant light and offers a large family room in the basement. The beautiful backyard features a heated in-ground salt pool and spa. The pool cover is only 2 years old and the spa and pool motors have recently been refurbished, in addition, the gazebo for the terrace and spa is only 1 year old. This house is ideal for entertaining friends and family. A visit will definitely charm you!
Flexible occupancy.
Inclusions:
Exclusions : N/A
| BUILDING | |
|---|---|
| Type | Two or more storey |
| Style | Detached |
| Dimensions | 0x0 |
| Lot Size | 4748.38 PC |
| EXPENSES | |
|---|---|
| Municipal Taxes (2024) | $ 4441 / year |
| School taxes (2023) | $ 333 / year |
|
ROOM DETAILS |
|||
|---|---|---|---|
| Room | Dimensions | Level | Flooring |
| Hallway | 8.5 x 5.1 P | Ground Floor | Ceramic tiles |
| Living room | 12.9 x 11.9 P | Ground Floor | Wood |
| Dining room | 11.2 x 11 P | Ground Floor | Wood |
| Kitchen | 11.9 x 9 P | Ground Floor | Ceramic tiles |
| Washroom | 6.10 x 4.10 P | Ground Floor | Ceramic tiles |
| Bedroom | 15.6 x 12 P | 2nd Floor | Floating floor |
| Bedroom | 14.7 x 8.11 P | 2nd Floor | Floating floor |
| Walk-in closet | 8.8 x 8 P | 2nd Floor | Floating floor |
| Bathroom | 10.5 x 7.9 P | 2nd Floor | Ceramic tiles |
| Laundry room | 4.10 x 3.5 P | 2nd Floor | Floating floor |
| Family room | 14 x 11.5 P | Basement | Floating floor |
| Bedroom | 19.4 x 7.10 P | Basement | Floating floor |
| Other | 9.6 x 7 P | Basement | Floating floor |
|
CHARACTERISTICS |
|
|---|---|
| Driveway | Double width or more, Plain paving stone |
| Landscaping | Fenced, Patio, Landscape |
| Cupboard | Melamine |
| Water supply | Municipality |
| Heating energy | Electricity |
| Equipment available | Central vacuum cleaner system installation, Alarm system, Ventilation system, Wall-mounted air conditioning |
| Foundation | Poured concrete |
| Garage | Attached, Heated, Single width |
| Siding | Concrete, Brick |
| Pool | Other, Heated, Inground |
| Proximity | Highway, Cegep, Golf, Hospital, Park - green area, Elementary school, High school, Public transport, University, Bicycle path, Daycare centre |
| Bathroom / Washroom | Seperate shower |
| Basement | 6 feet and over, Finished basement |
| Parking | Outdoor, Garage |
| Sewage system | Municipal sewer |
| Roofing | Asphalt shingles |
| Zoning | Residential |