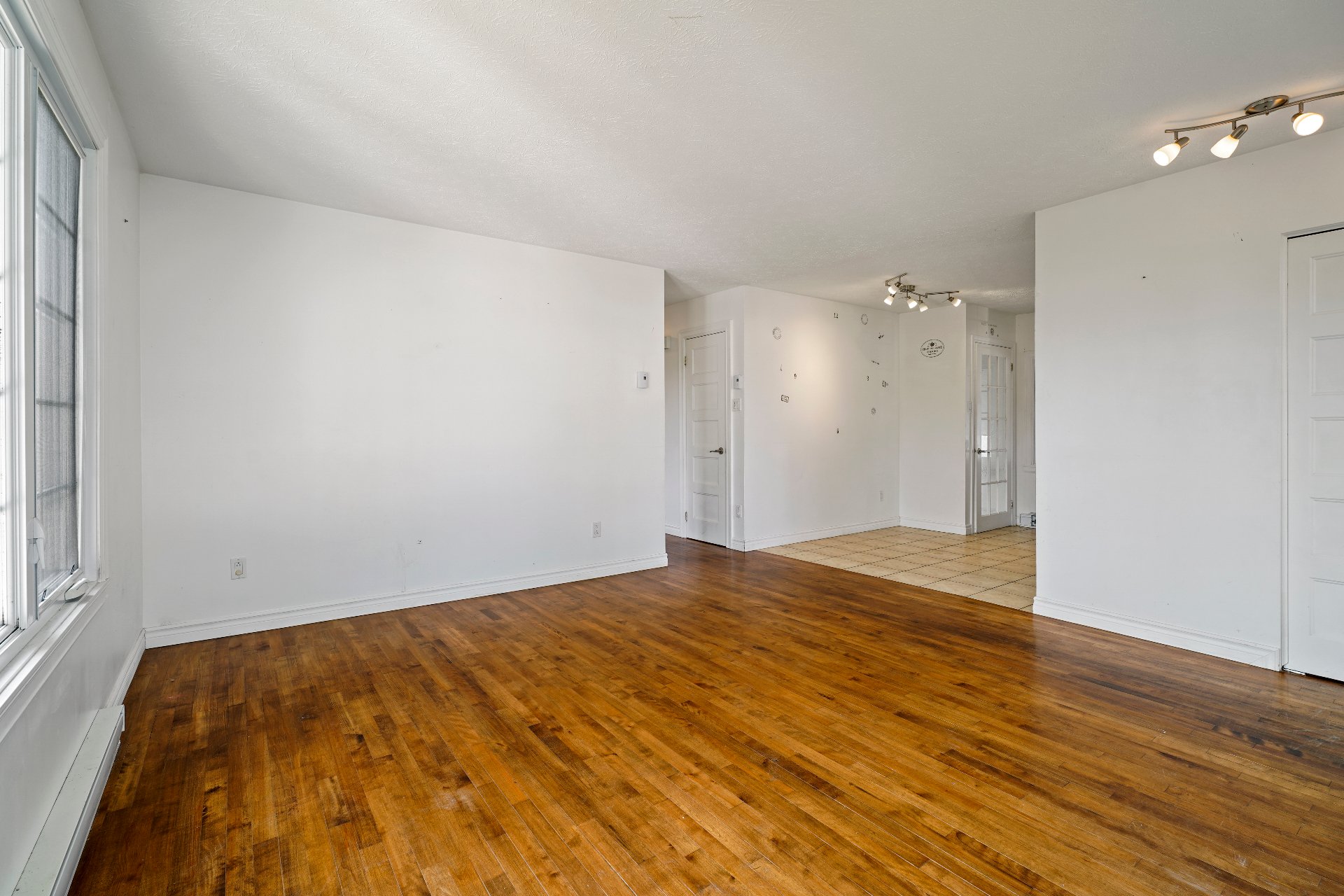233 Rue du Zouave, Salaberry-de-Valleyfield, QC J6T5M4 $499,000

Frontage

Living room

Living room

Kitchen

Kitchen

Kitchen

Corridor

Bedroom

Bedroom
|
|
Description
IMMEDIATE OCCUPANCY ! Beautiful single-storey house located in a popular area of Salaberry-de-Valleyfield, close to all services as well as several schools, daycare centers, parks and more! Composed of 5 bedrooms including 2 in the basement, 2 bathrooms including one in the basement, outdoor parking that can accommodate 3 cars, attached carport and large backyard offering several development possibilities. Possibility of additional income or intergeneration. An opportunity not to be missed !
IMMEDIATE occupancy possible.
Sale without legal guarantee of quality, at the buyer's own
risks and perils.
Sale without legal guarantee of quality, at the buyer's own
risks and perils.
Inclusions:
Exclusions : N/A
| BUILDING | |
|---|---|
| Type | Bungalow |
| Style | Detached |
| Dimensions | 8.06x11.1 M |
| Lot Size | 6631.38 PC |
| EXPENSES | |
|---|---|
| Municipal Taxes (2024) | $ 3181 / year |
| School taxes (2024) | $ 206 / year |
|
ROOM DETAILS |
|||
|---|---|---|---|
| Room | Dimensions | Level | Flooring |
| Living room | 14 x 15 P | Ground Floor | Wood |
| Kitchen | 11 x 11 P | Ground Floor | Ceramic tiles |
| Dinette | 5 x 5 P | Ground Floor | Ceramic tiles |
| Primary bedroom | 11 x 11 P | Ground Floor | Wood |
| Bedroom | 9 x 11 P | Ground Floor | Wood |
| Bedroom | 8 x 11 P | Ground Floor | Wood |
| Bathroom | 8 x 11 P | Ground Floor | Ceramic tiles |
| Family room | 11 x 12 P | Basement | Ceramic tiles |
| Kitchen | 7 x 8 P | Basement | Linoleum |
| Dining room | 11 x 12 P | Basement | Linoleum |
| Bedroom | 10.6 x 12 P | Basement | Ceramic tiles |
| Bedroom | 9 x 10.6 P | Basement | Ceramic tiles |
| Bathroom | 5 x 8 P | Basement | Ceramic tiles |
| Laundry room | 6 x 4 P | Basement | Linoleum |
| Storage | 5 x 8 P | Basement | Linoleum |
|
CHARACTERISTICS |
|
|---|---|
| Carport | Attached |
| Driveway | Double width or more, Asphalt |
| Landscaping | Fenced, Land / Yard lined with hedges, Landscape |
| Heating system | Electric baseboard units |
| Water supply | Municipality |
| Heating energy | Electricity |
| Windows | PVC |
| Foundation | Poured concrete |
| Siding | Vinyl |
| Distinctive features | Street corner |
| Proximity | Highway, Cegep, Golf, Hospital, Park - green area, Elementary school, High school, Public transport, University, Bicycle path, Daycare centre |
| Basement | 6 feet and over, Finished basement, Separate entrance |
| Parking | In carport, Outdoor |
| Sewage system | Municipal sewer |
| Window type | Sliding, Crank handle |
| Roofing | Asphalt shingles |
| Topography | Flat |
| Zoning | Residential |
| Equipment available | Wall-mounted air conditioning, Wall-mounted heat pump |