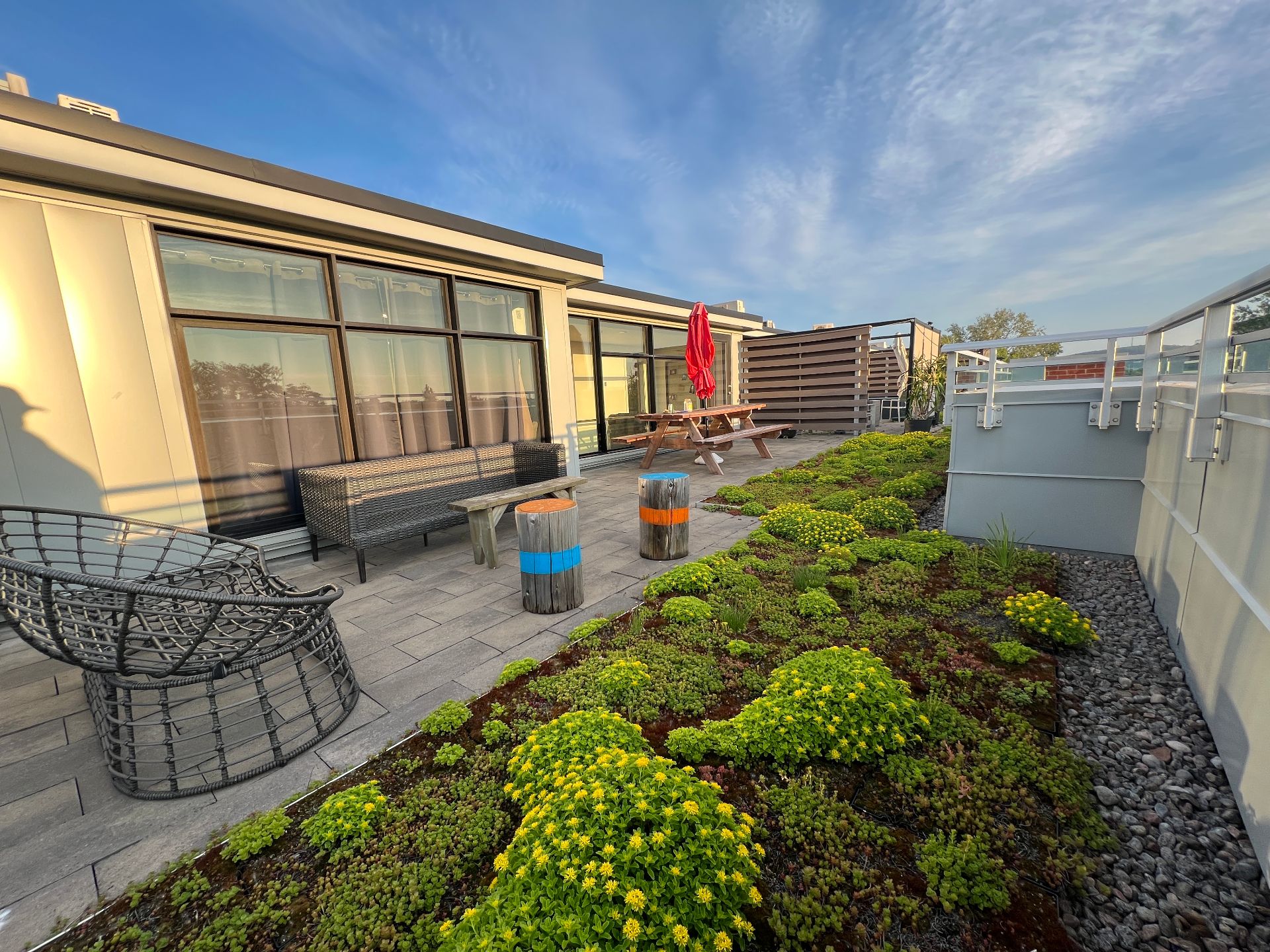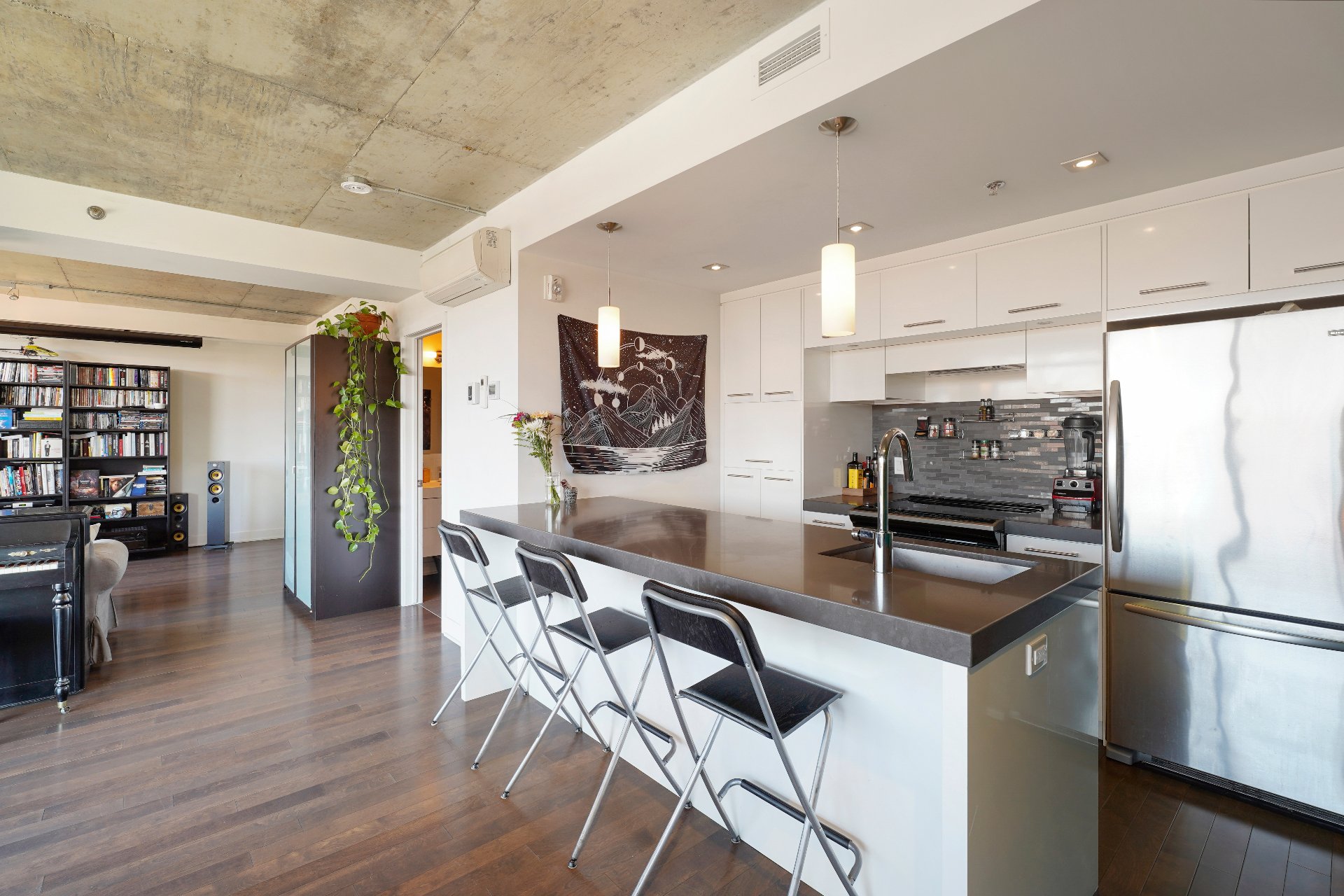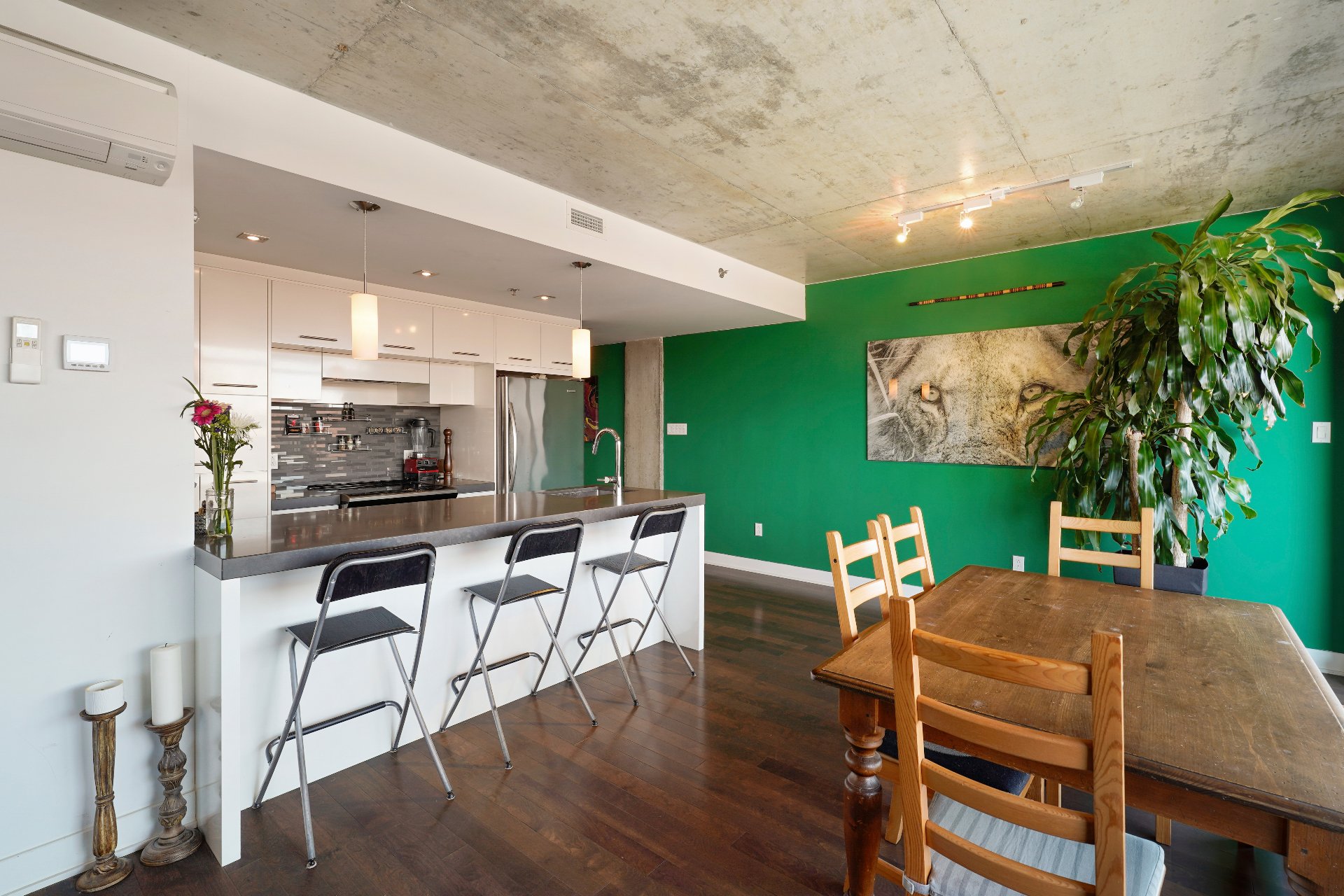3500 Rue Rachel E., Montréal (Rosemont, QC H1W1A6 $600,000

Patio

Overall View

Kitchen

Overall View

Kitchen

Dining room

Living room

Living room

Living room
|
|
Sold
Description
Discover this gem of a loft condo, a penthouse spread over two floors, nestled in the dynamic Shops Angus district. Ideally located near parks, grocery stores, shops, services, schools and public transportation, this location offers you an incomparable urban lifestyle. Consisting of a bedroom, 2 bathrooms, 1 balcony and 1 terrace. Also includes a heated indoor parking space for a car and a motorcycle, as well as a private and secure storage space in the basement. The co-ownership is managed with the greatest rigor for your peace of mind. Continued in the addendum...
On the first floor, immerse yourself in an open concept
living space, merging kitchen, dining room, living room,
and bedroom. The functional kitchen has a central island
and plenty of storage. Huge windows flood the space with
natural light, while a full bathroom with washer/dryer and
a vast 20-foot by 8-foot balcony complete this floor.
Upstairs, discover an office space, a bathroom with shower,
and above all, the largest private terrace in the building.
Imagine enjoying breathtaking sunsets from this exclusive
terrace! A few steps from essential services, Masson Street
and the Joliette metro station for easy travel to the city
center. Don't wait any longer to visit this bright condo,
featuring concrete floors an impressive one foot thick.
Also includes a heated indoor parking space for a car and a
motorcycle, as well as a private and secure storage space
in the basement. In addition, each floor has a waste chute,
with a room dedicated to sorting trash, recovery and
compost in SS1. There is also a bicycle rack.
Flexible occupancy.
living space, merging kitchen, dining room, living room,
and bedroom. The functional kitchen has a central island
and plenty of storage. Huge windows flood the space with
natural light, while a full bathroom with washer/dryer and
a vast 20-foot by 8-foot balcony complete this floor.
Upstairs, discover an office space, a bathroom with shower,
and above all, the largest private terrace in the building.
Imagine enjoying breathtaking sunsets from this exclusive
terrace! A few steps from essential services, Masson Street
and the Joliette metro station for easy travel to the city
center. Don't wait any longer to visit this bright condo,
featuring concrete floors an impressive one foot thick.
Also includes a heated indoor parking space for a car and a
motorcycle, as well as a private and secure storage space
in the basement. In addition, each floor has a waste chute,
with a room dedicated to sorting trash, recovery and
compost in SS1. There is also a bicycle rack.
Flexible occupancy.
Inclusions: Blinds
Exclusions : N/A
| BUILDING | |
|---|---|
| Type | Apartment |
| Style | Detached |
| Dimensions | 0x0 |
| Lot Size | 0 |
| EXPENSES | |
|---|---|
| Co-ownership fees | $ 5196 / year |
| Municipal Taxes (2024) | $ 3797 / year |
| School taxes (2024) | $ 442 / year |
|
ROOM DETAILS |
|||
|---|---|---|---|
| Room | Dimensions | Level | Flooring |
| Bedroom | 10 x 11 P | 4th Floor | Wood |
| Kitchen | 9 x 14 P | 4th Floor | Wood |
| Bathroom | 8.4 x 8.2 P | 4th Floor | Ceramic tiles |
| Dining room | 10.8 x 18 P | 4th Floor | Wood |
| Living room | 16 x 12 P | 4th Floor | Wood |
| Home office | 14 x 6.5 P | AU | Wood |
| Bathroom | 8.8 x 8 P | AU | Ceramic tiles |
| Other | 32 x 15 P | AU | |
|
CHARACTERISTICS |
|
|---|---|
| Heating system | Electric baseboard units |
| Water supply | Municipality |
| Heating energy | Other, Electricity |
| Easy access | Elevator |
| Garage | Heated, Double width or more, Fitted |
| Siding | Concrete, Brick |
| Proximity | Highway, Cegep, Golf, Hospital, Park - green area, Elementary school, High school, Public transport, University, Bicycle path, Daycare centre |
| Bathroom / Washroom | Other, Seperate shower |
| Parking | Garage |
| Sewage system | Municipal sewer |
| Zoning | Residential |
| Equipment available | Ventilation system, Electric garage door, Wall-mounted air conditioning, Wall-mounted heat pump |
| Cadastre - Parking (included in the price) | Garage |
| Mobility impared accessible | Exterior access ramp |
| Available services | Roof terrace |