376 Av. Oak, Saint-Lambert, QC J4P2P8 $1,075,000
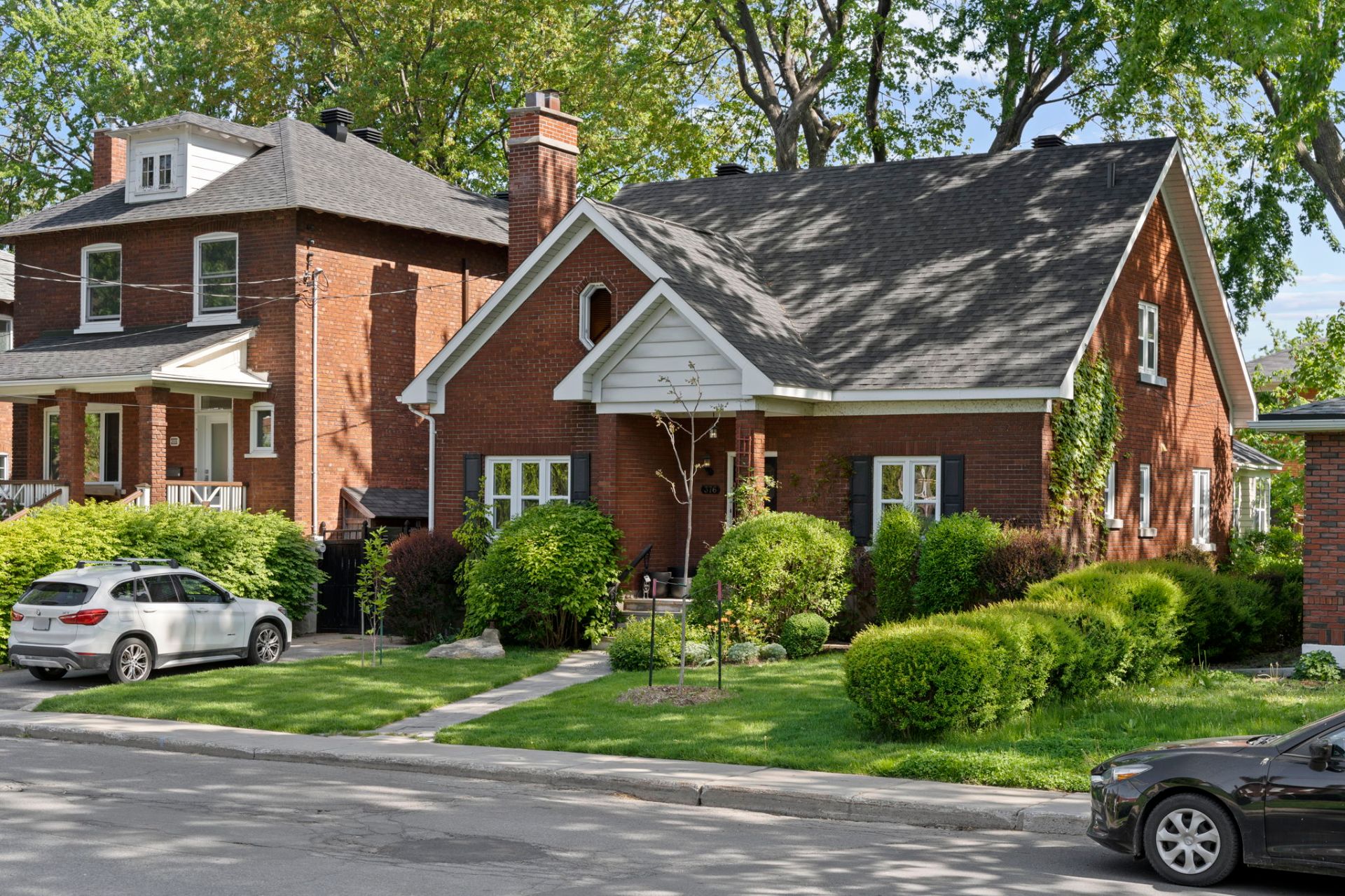
Frontage
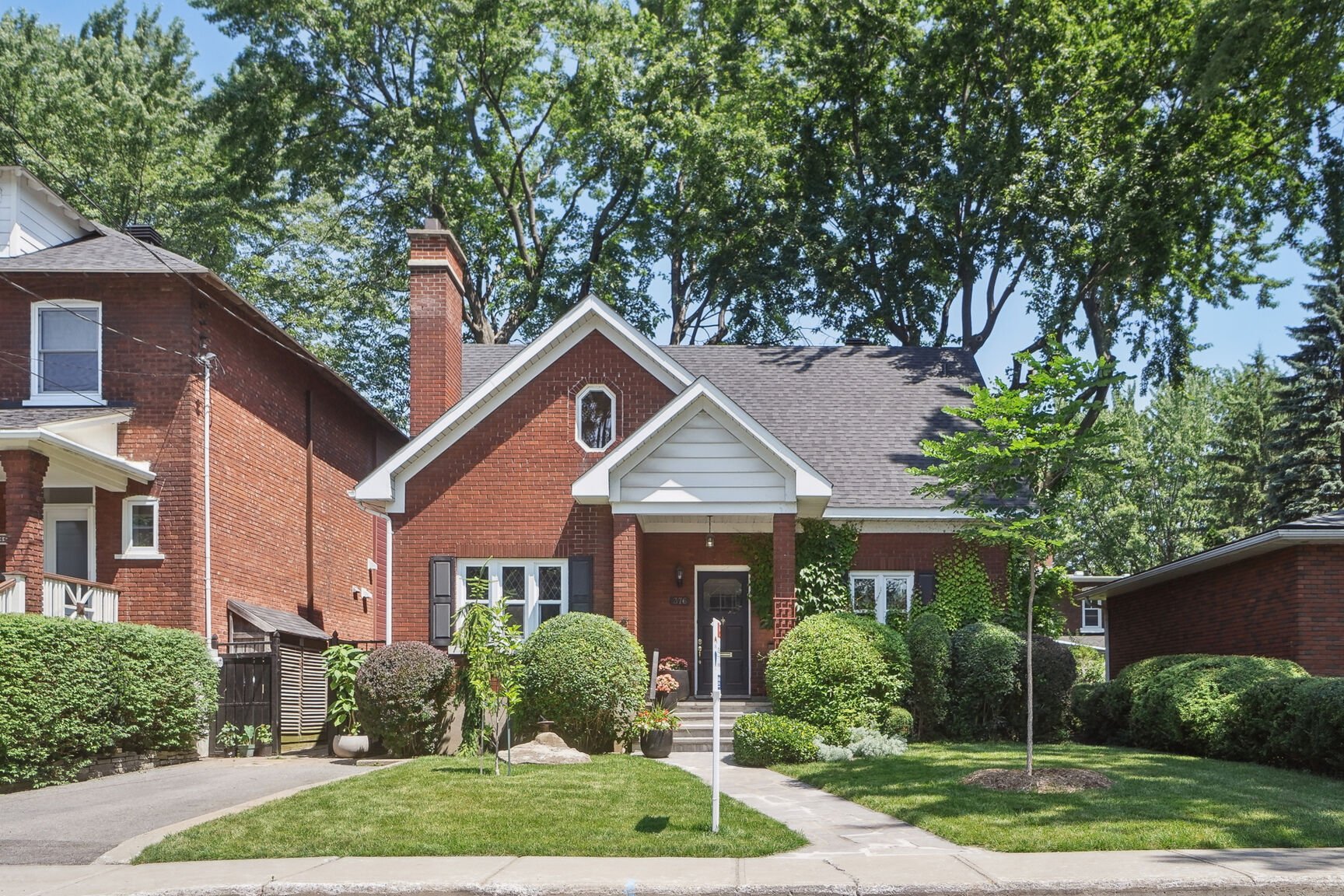
Frontage

Hallway
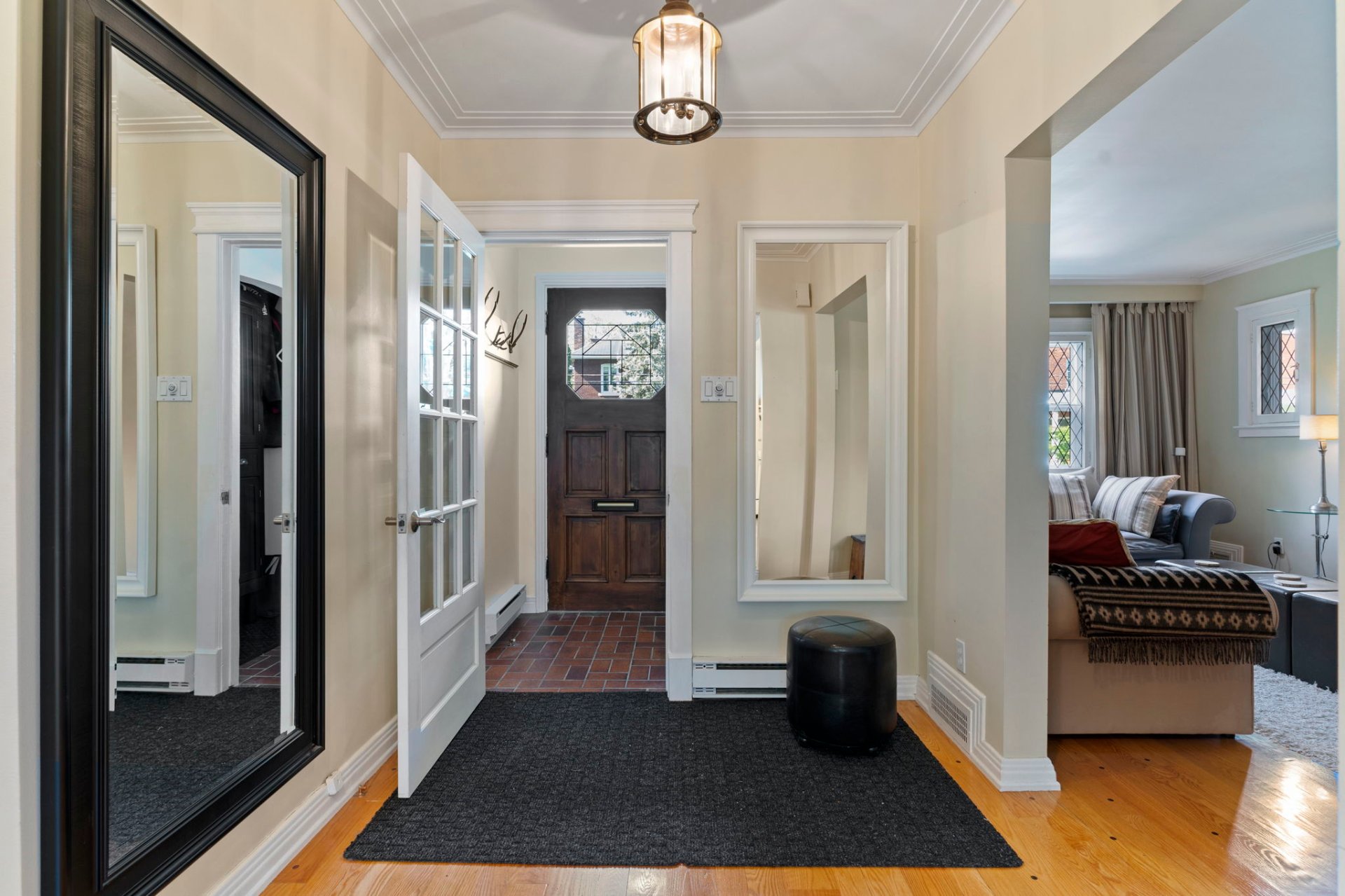
Hallway
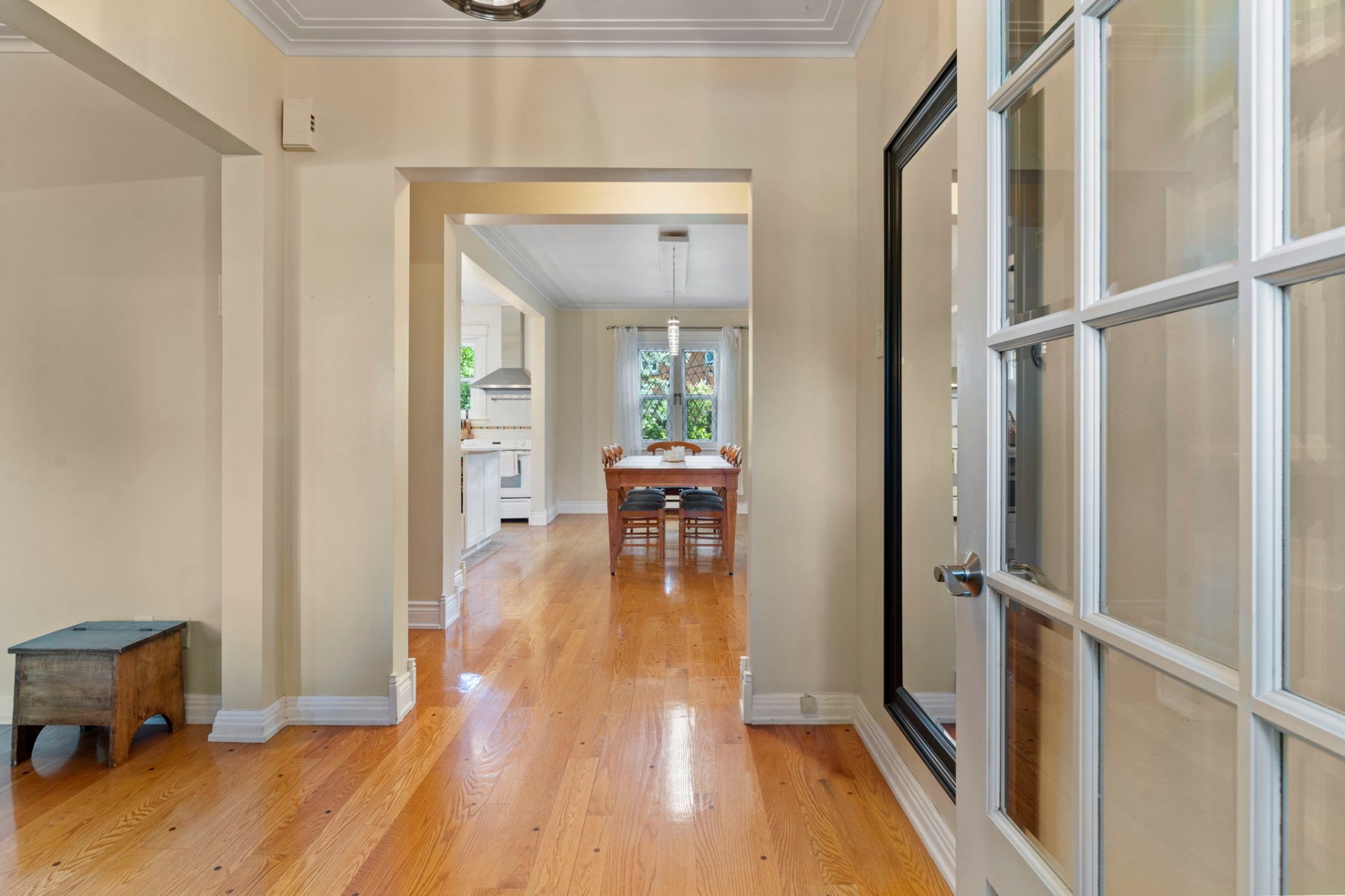
Hallway

Living room

Living room
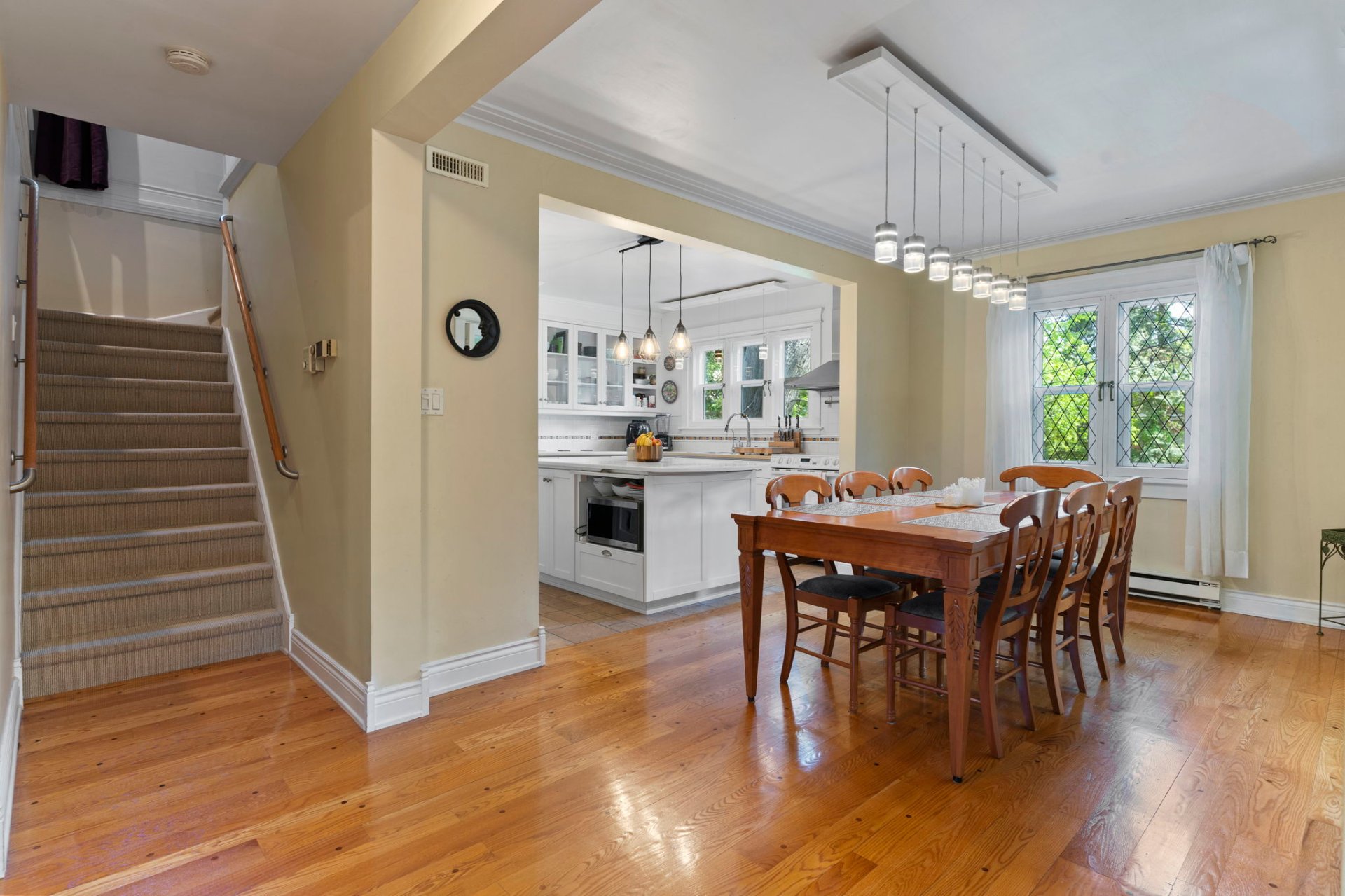
Dining room

Dining room
|
|
Description
Ideal house for a young family. Interior renovation in 2001, landscaping redone in 2006. Built in 1946, the seller is the 5th owner of this style of house inspired by the "King Cottage" of the old village of Saint Lambert. The interior is now open plan, there are no more hallways. The veranda is not insulated for the cold season. Elementary and secondary schools 2 streets from the house. Peaceful neighborhood. Parks nearby. Village of Saint-Lambert 5 min. walk as well as the recreation center including swimming pool, arena, multifunctional gymnasiums and a gym with trainers. Several buses to the Longueuil metro.
The roof was rebuilt in 2006 to ensure optimal ventilation
in summer and winter. The roof shingles and all the windows
have been changed in recent years. The landscaping
particularly benefits from 2 mature trees, a chestnut tree,
an apricot tree and a young magnolia. Its landscaping has
been maintained by a professional gardener for 5 years.
Flexible occupancy.
in summer and winter. The roof shingles and all the windows
have been changed in recent years. The landscaping
particularly benefits from 2 mature trees, a chestnut tree,
an apricot tree and a young magnolia. Its landscaping has
been maintained by a professional gardener for 5 years.
Flexible occupancy.
Inclusions:
Exclusions : N/A
| BUILDING | |
|---|---|
| Type | Two or more storey |
| Style | Detached |
| Dimensions | 7.45x11.28 M |
| Lot Size | 4613.88 PC |
| EXPENSES | |
|---|---|
| Municipal Taxes (2023) | $ 6336 / year |
| School taxes (2023) | $ 640 / year |
|
ROOM DETAILS |
|||
|---|---|---|---|
| Room | Dimensions | Level | Flooring |
| Hallway | 4.6 x 7 P | Ground Floor | Ceramic tiles |
| Living room | 11 x 17 P | Ground Floor | Wood |
| Dining room | 9.6 x 15 P | Ground Floor | Wood |
| Kitchen | 11 x 14 P | Ground Floor | Ceramic tiles |
| Other | 7 x 7.6 P | Ground Floor | Wood |
| Den | 10.6 x 10 P | Ground Floor | Wood |
| Bedroom | 12.6 x 12 P | Ground Floor | Wood |
| Bathroom | 7 x 8 P | Ground Floor | Wood |
| Veranda | 10 x 11 P | Ground Floor | Ceramic tiles |
| Living room | 12 x 18 P | 2nd Floor | Wood |
| Bedroom | 11.6 x 19 P | 2nd Floor | Wood |
| Bedroom | 11 x 13 P | 2nd Floor | Wood |
| Storage | 5 x 5 P | 2nd Floor | Wood |
| Bathroom | 6 x 14 P | 2nd Floor | Ceramic tiles |
| Other | 6 x 12 P | 2nd Floor | Other |
| Other | 6 x 29 P | 2nd Floor | Other |
| Family room | 16.6 x 16.6 P | Basement | Other |
| Laundry room | 13 x 15 P | Basement | Other |
| Workshop | 12 x 31 P | Basement | Concrete |
|
CHARACTERISTICS |
|
|---|---|
| Landscaping | Fenced, Landscape |
| Cupboard | Wood |
| Water supply | Municipality |
| Foundation | Poured concrete |
| Siding | Brick |
| Proximity | Highway, Cegep, Golf, Hospital, Park - green area, Elementary school, High school, Public transport, University, Bicycle path, Daycare centre |
| Basement | Partially finished |
| Parking | Outdoor |
| Sewage system | Municipal sewer |
| Roofing | Asphalt shingles |
| Topography | Flat |
| Zoning | Residential |
| Equipment available | Ventilation system, Central heat pump |
| Driveway | Asphalt |