445 Rue des Marronniers, Candiac, QC J5R0V7 $449,000

Overall View
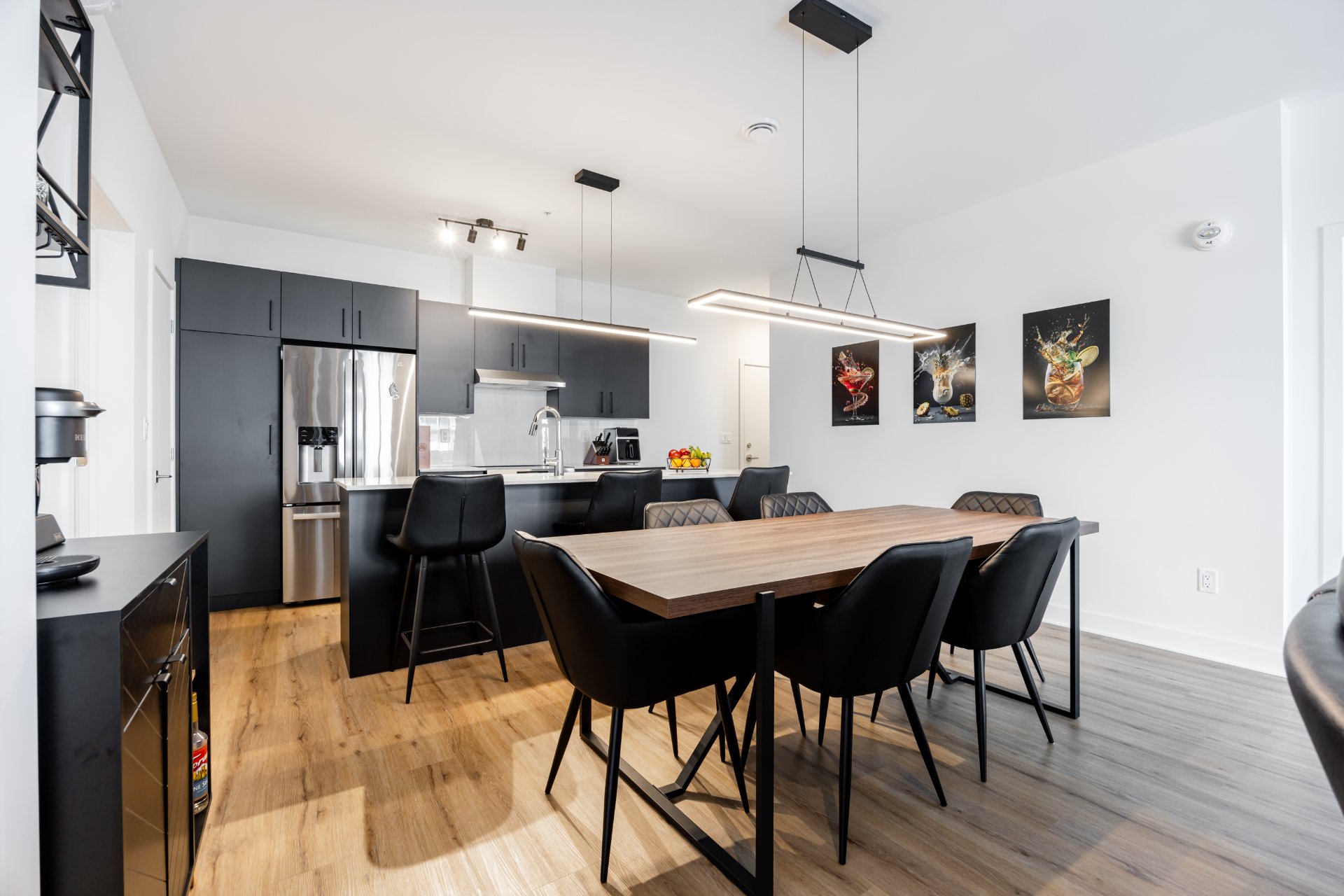
Dining room
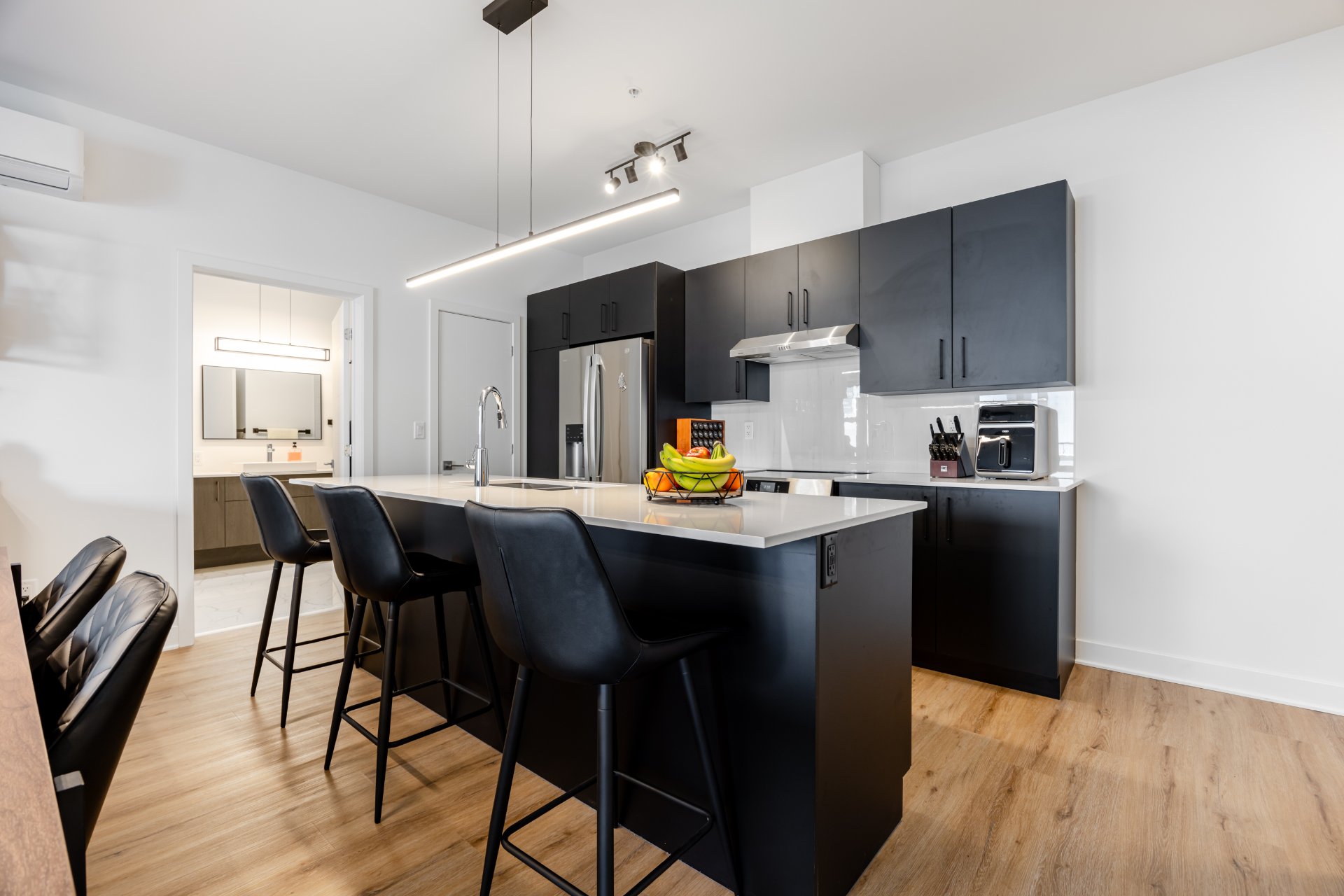
Kitchen
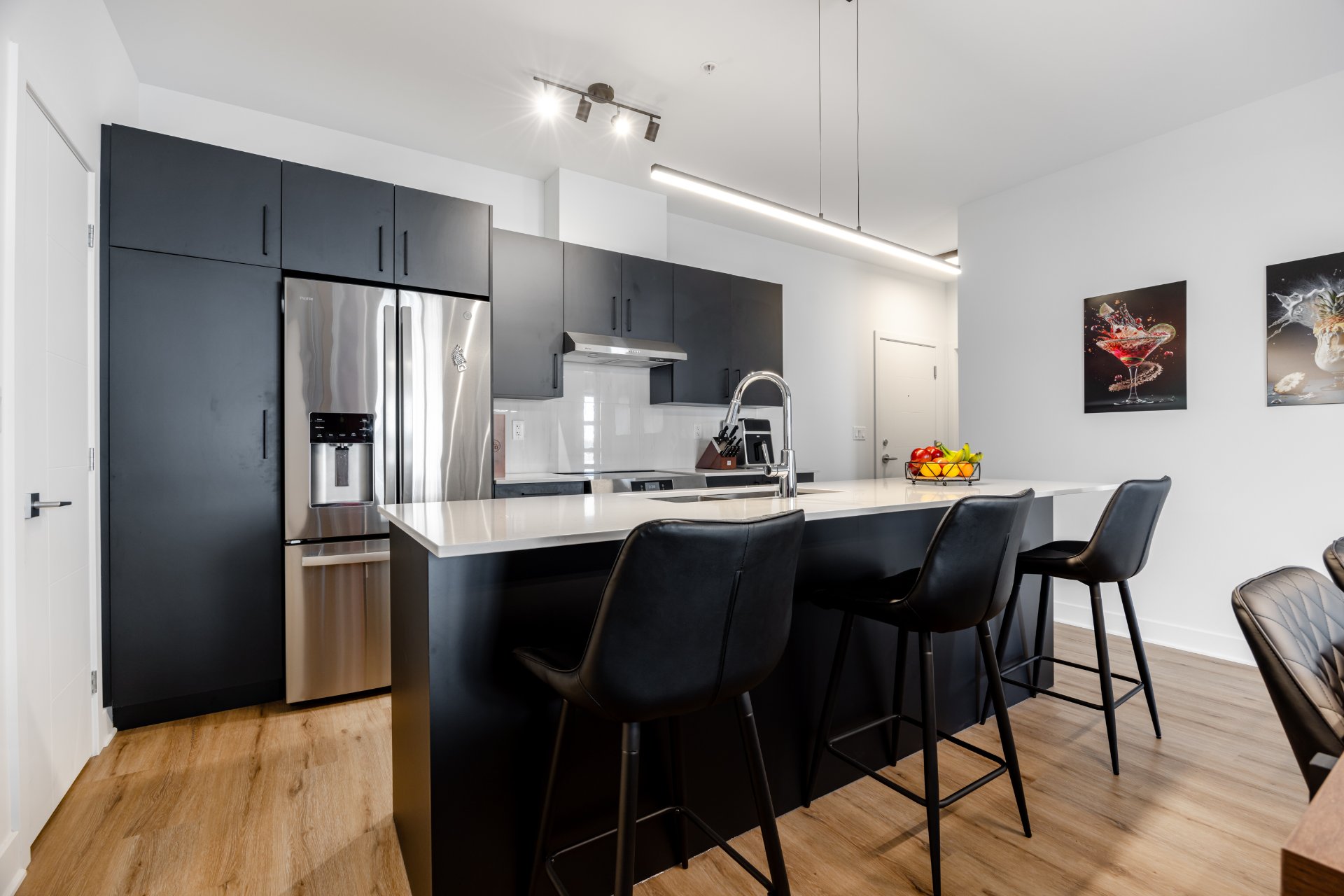
Kitchen
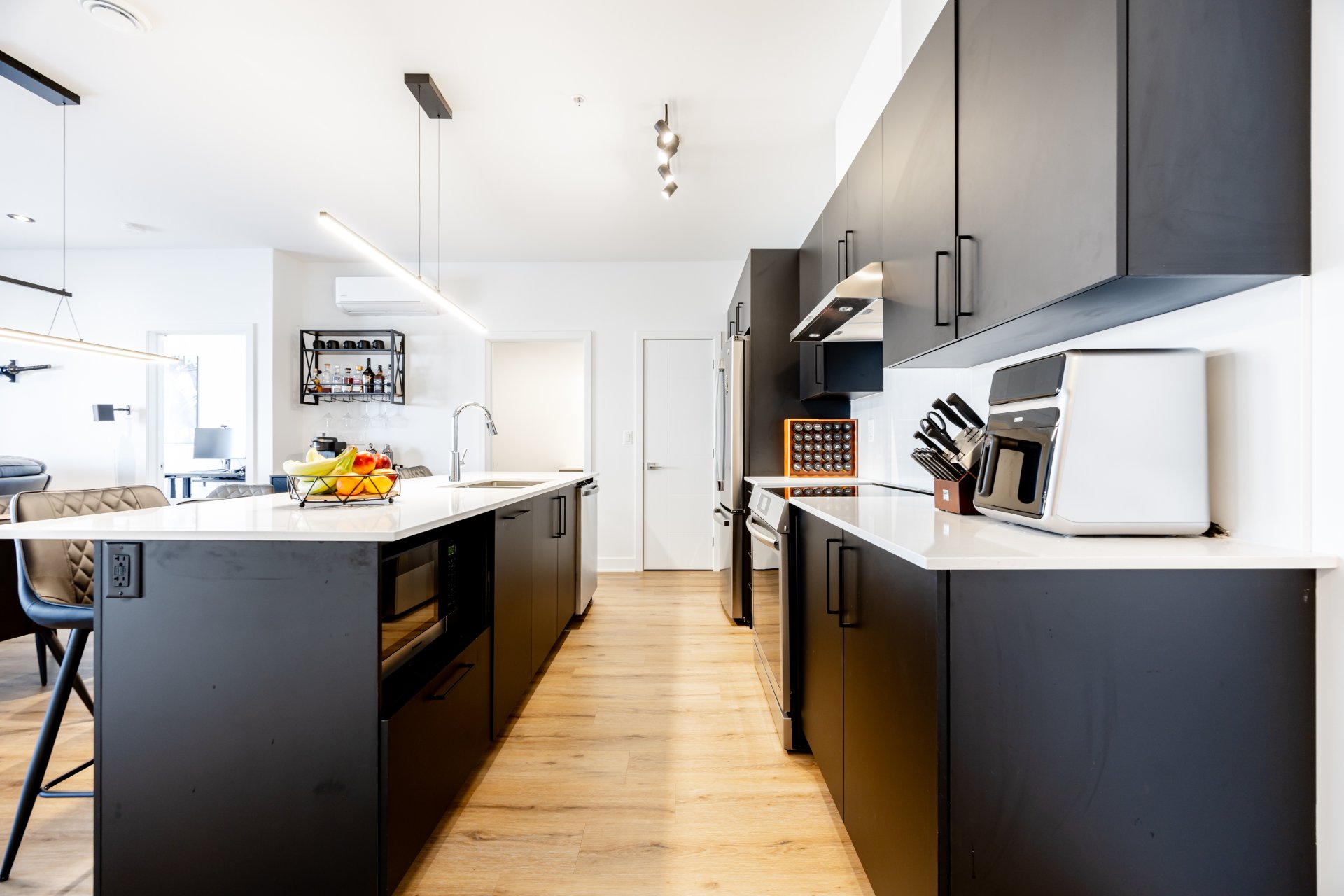
Kitchen
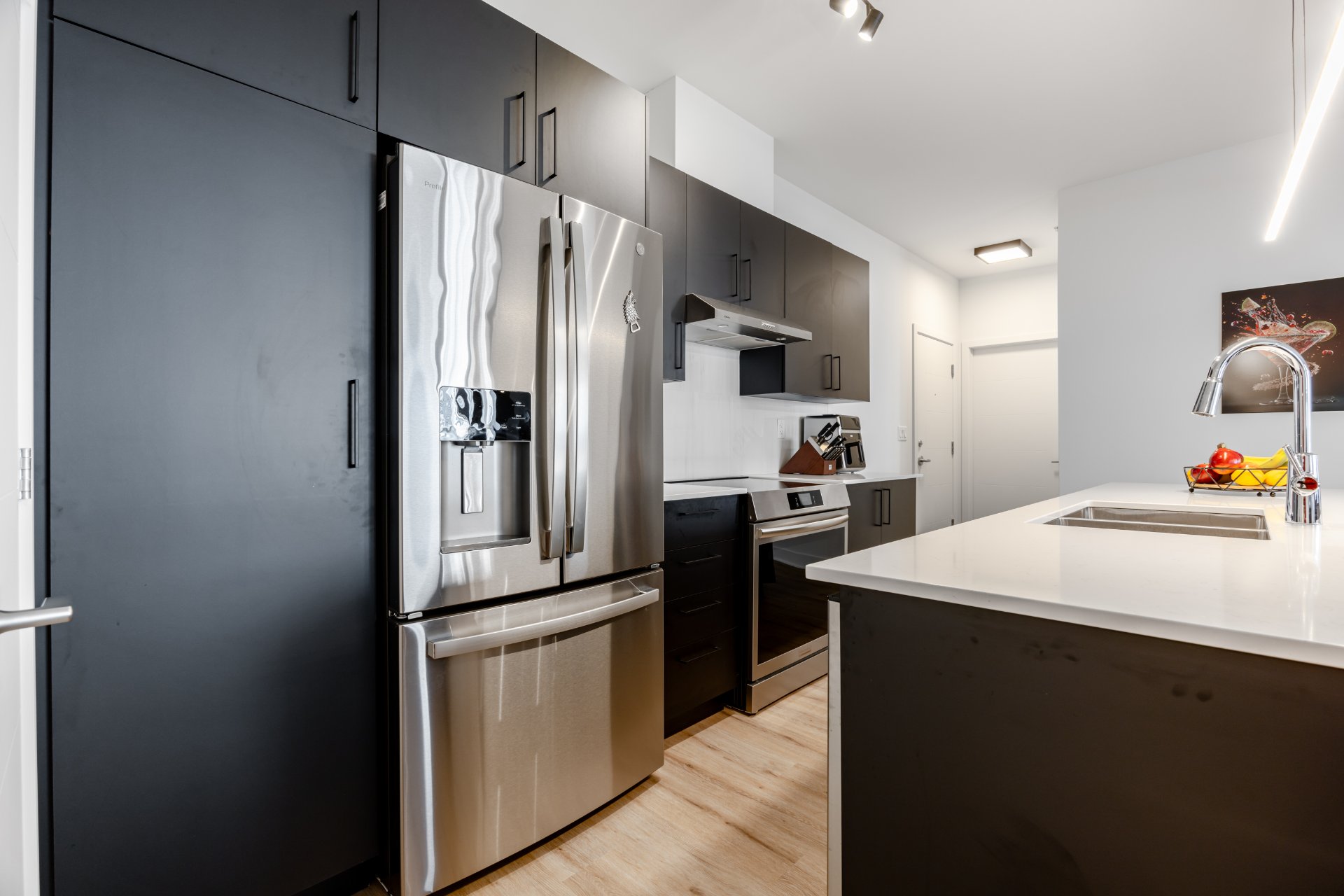
Kitchen
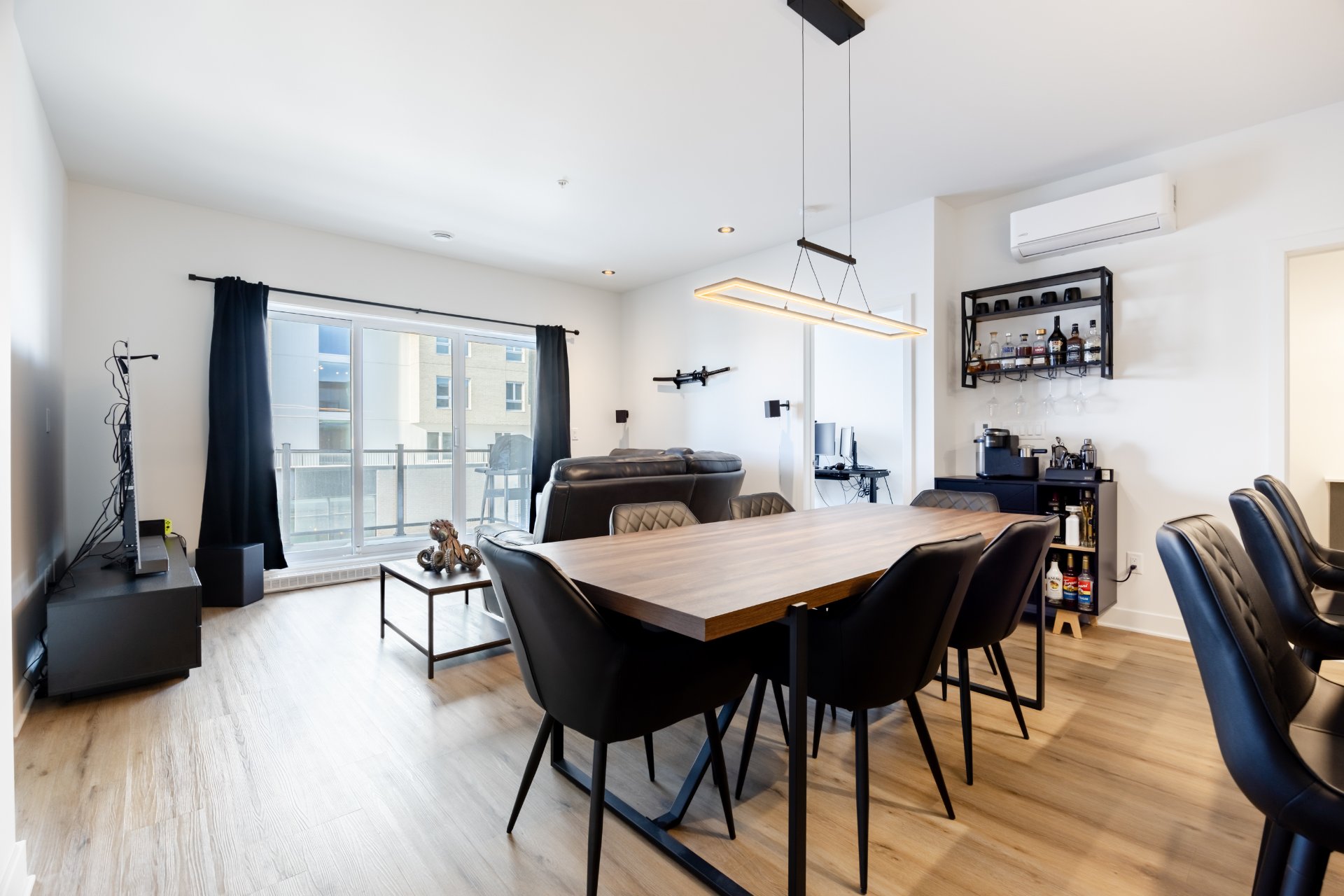
Dining room
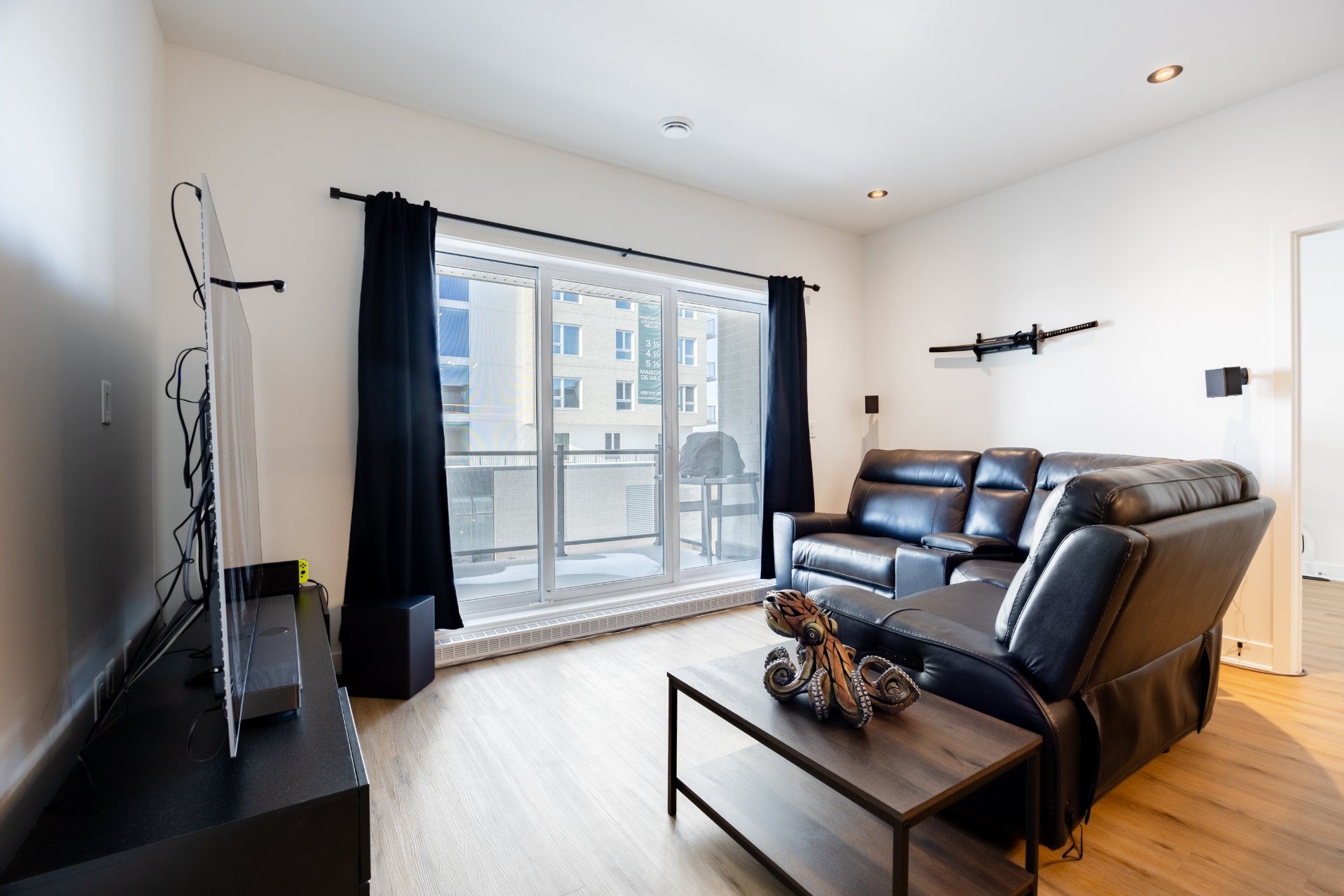
Living room
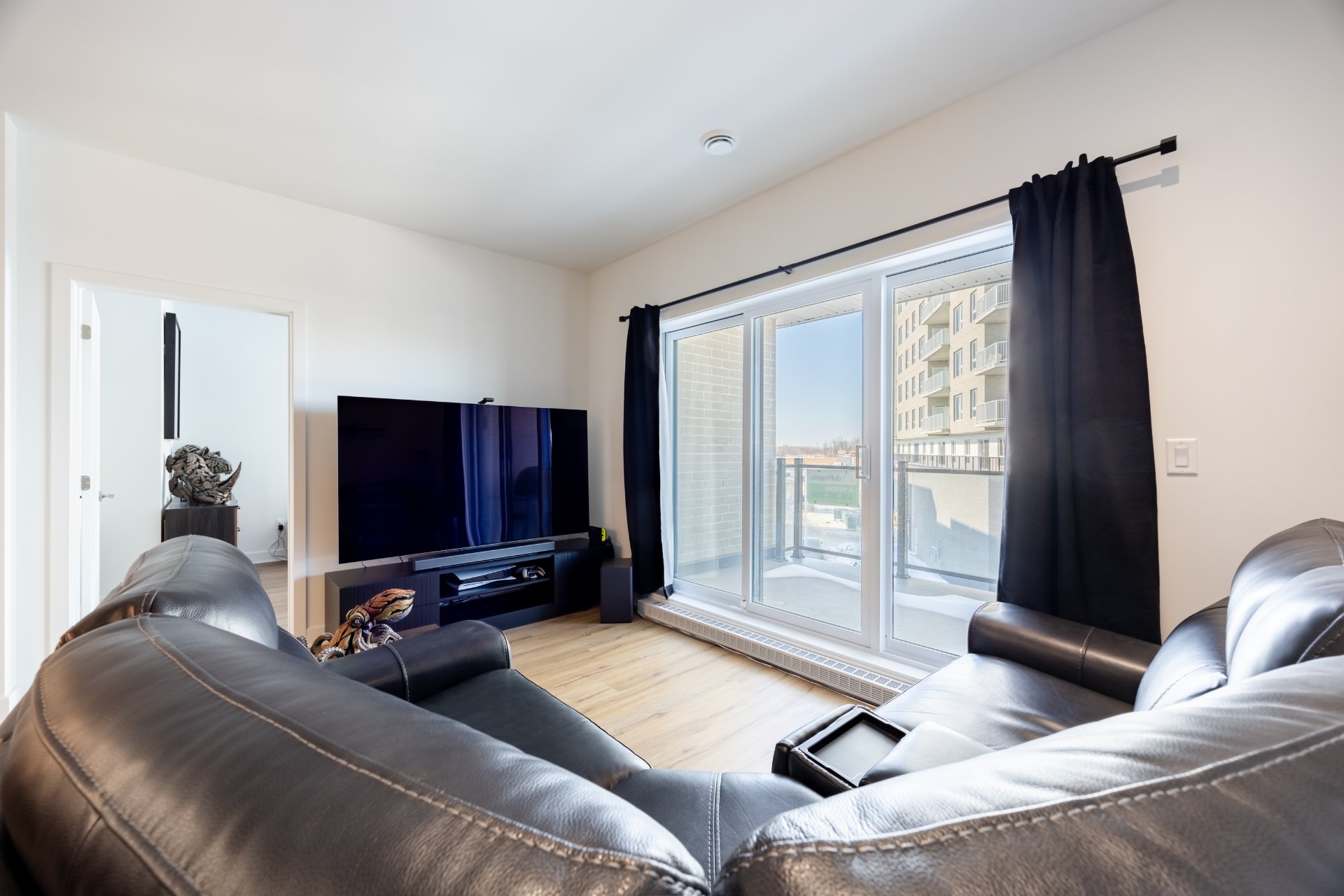
Living room
|
|
Description
Step into luxury with this spacious 2-bedroom condo in Candiac!, designed to perfection! Offering a seamless blend of modern elegance and comfort, this condo features stunning, open-concept living spaces and sleek, high-end finishes throughout. Whether you're relaxing in the bright, airy bedrooms or entertaining in the stylish kitchen, every inch exudes sophistication. Also, one space in the garage is included for your convenience. Ideally located, it's the perfect spot for those seeking convenience and a contemporary lifestyle. Don't let this gem slip away--your dream condo awaits!
Luxury 2024-Built Condo for Sale in Candiac -- Prime
Location!
Sophisticated Design & Exquisite Finishes:
-Stylish kitchen featuring a massive 8.5' x 3' quartz
island, perfect for cooking and entertaining
-Sleek breakfast counter for added convenience and style
-Spa-inspired bathroom with a spacious quartz vanity,
freestanding tub, and ceramic shower
-Generous walk-in closet for added storage space
-Dedicated laundry room for practicality and convenience
-Expansive balcony with breathtaking sunset views
-9-foot ceilings throughout for a sense of space and
grandeur
Unmatched Comfort & Quality Year-Round:
-Heat pump for air conditioning in summer and efficient
heating during colder months
-Air exchanger for a constant flow of fresh air
-1 Indoor parking is included for added convenience
-Access to shared outdoor spaces for relaxation
The Building That Has It All:
-Elevator for easy access to the top floor
-Outdoor pool for relaxation and leisure
-Prime location: 1-minute walk to Candiac train station and
nearby bus lines
-Close to Costco, Walmart, grocery stores, restaurants,
schools, parks, and bike paths
-Quick access to highways 15 and 30
-Only 15 minutes from the DIX30 district
A Move-In Ready Condo in a Thriving Neighborhood:
-Perfect for professionals, couples, or investors
-A modern and refined living space in a vibrant community
-The ideal location with all the style, convenience, and
amenities you could ask for
-Don't miss the opportunity to own this stunning condo in
Candiac -- your dream home is waiting!
**Flexible Occupancy**
Location!
Sophisticated Design & Exquisite Finishes:
-Stylish kitchen featuring a massive 8.5' x 3' quartz
island, perfect for cooking and entertaining
-Sleek breakfast counter for added convenience and style
-Spa-inspired bathroom with a spacious quartz vanity,
freestanding tub, and ceramic shower
-Generous walk-in closet for added storage space
-Dedicated laundry room for practicality and convenience
-Expansive balcony with breathtaking sunset views
-9-foot ceilings throughout for a sense of space and
grandeur
Unmatched Comfort & Quality Year-Round:
-Heat pump for air conditioning in summer and efficient
heating during colder months
-Air exchanger for a constant flow of fresh air
-1 Indoor parking is included for added convenience
-Access to shared outdoor spaces for relaxation
The Building That Has It All:
-Elevator for easy access to the top floor
-Outdoor pool for relaxation and leisure
-Prime location: 1-minute walk to Candiac train station and
nearby bus lines
-Close to Costco, Walmart, grocery stores, restaurants,
schools, parks, and bike paths
-Quick access to highways 15 and 30
-Only 15 minutes from the DIX30 district
A Move-In Ready Condo in a Thriving Neighborhood:
-Perfect for professionals, couples, or investors
-A modern and refined living space in a vibrant community
-The ideal location with all the style, convenience, and
amenities you could ask for
-Don't miss the opportunity to own this stunning condo in
Candiac -- your dream home is waiting!
**Flexible Occupancy**
Inclusions: Lights
Exclusions : Appliances
| BUILDING | |
|---|---|
| Type | Apartment |
| Style | Detached |
| Dimensions | 0x0 |
| Lot Size | 0 |
| EXPENSES | |
|---|---|
| Co-ownership fees | $ 3480 / year |
| Municipal Taxes (2025) | $ 2506 / year |
| School taxes (2024) | $ 327 / year |
|
ROOM DETAILS |
|||
|---|---|---|---|
| Room | Dimensions | Level | Flooring |
| Living room | 14.8 x 25.11 P | 3rd Floor | Other |
| Other | 4.9 x 2.6 P | 3rd Floor | Other |
| Primary bedroom | 10 x 15.11 P | 3rd Floor | Other |
| Bedroom | 9 x 13.1 P | 3rd Floor | Other |
| Walk-in closet | 6 x 6.6 P | 3rd Floor | Other |
| Bathroom | 7.10 x 16.3 P | 3rd Floor | Ceramic tiles |
| Laundry room | 6.6 x 6.4 P | 3rd Floor | Ceramic tiles |
| Storage | 6 x 4 P | 3rd Floor | Other |
|
CHARACTERISTICS |
|
|---|---|
| Cupboard | Melamine |
| Heating system | Electric baseboard units |
| Water supply | Municipality |
| Heating energy | Electricity |
| Easy access | Elevator |
| Garage | Heated, Fitted, Single width |
| Siding | Aluminum, Brick |
| Pool | Heated, Inground |
| Proximity | Highway, Cegep, Golf, Hospital, Park - green area, Elementary school, High school, Public transport, University, Bicycle path, Daycare centre |
| Bathroom / Washroom | Other, Seperate shower |
| Parking | Garage |
| Sewage system | Municipal sewer |
| Zoning | Residential |
| Equipment available | Ventilation system, Electric garage door, Wall-mounted heat pump |
| Driveway | Asphalt |
| Cadastre - Parking (included in the price) | Garage |
| Available services | Outdoor pool |