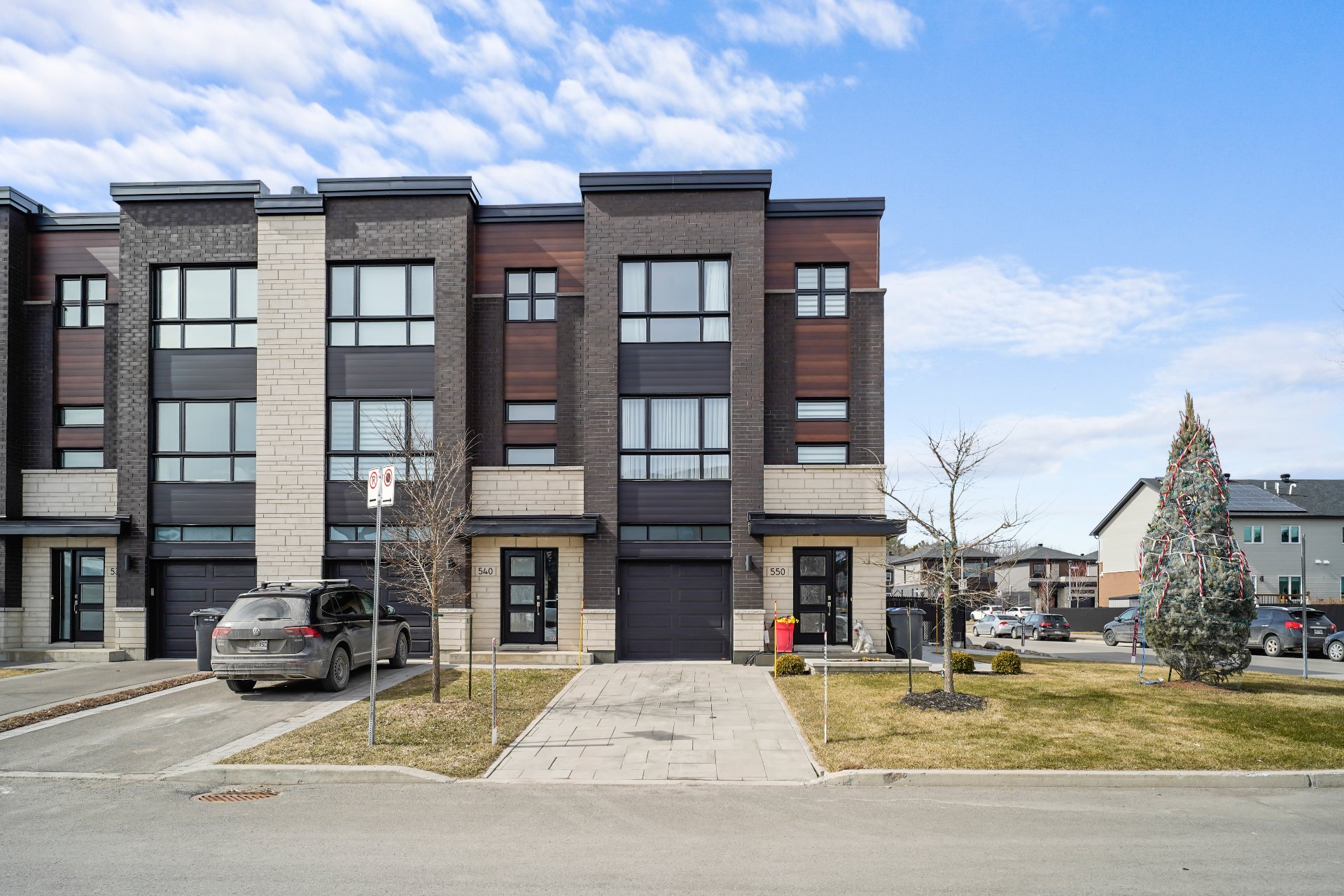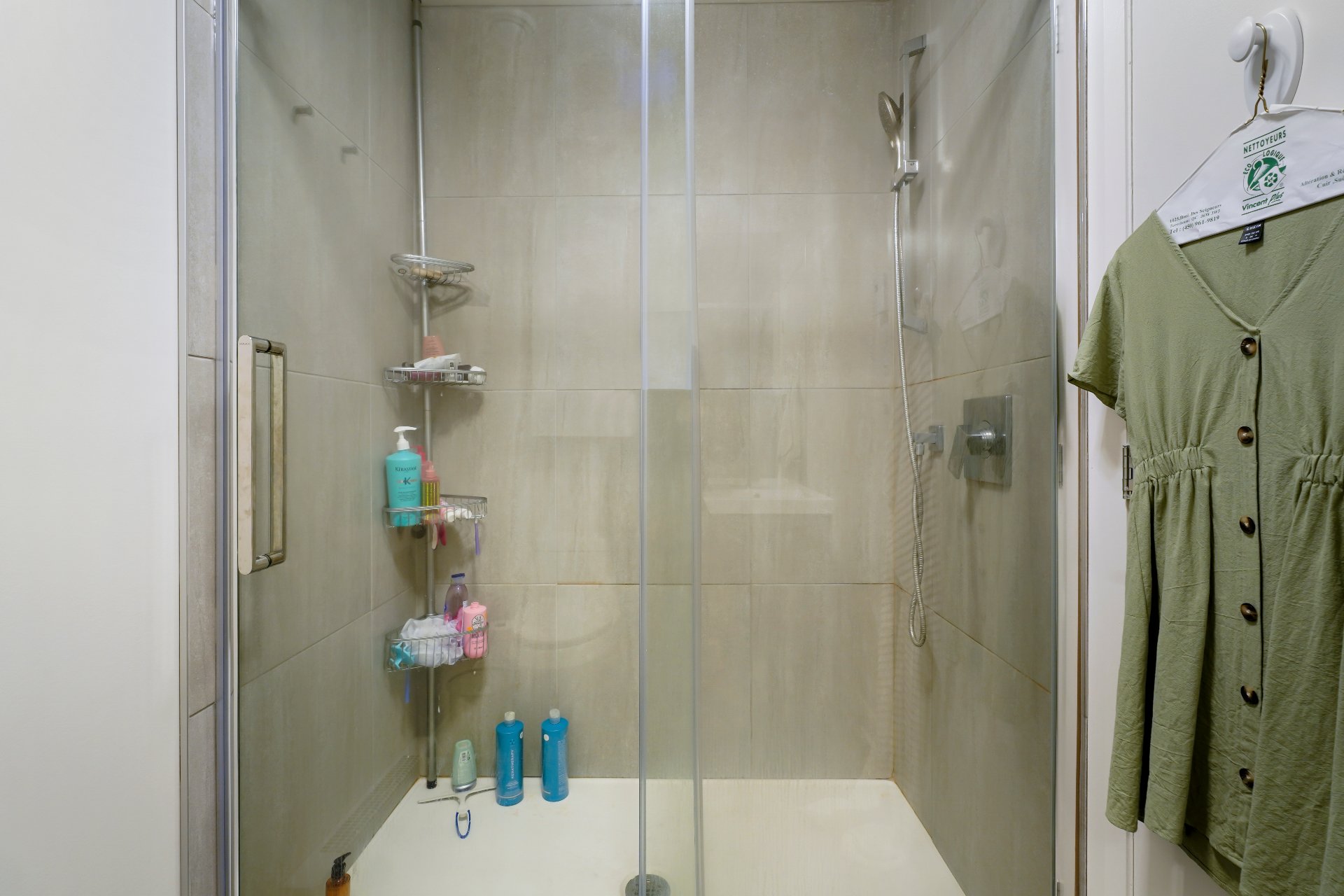550 Rue Jordan, Mascouche, QC J7L0H8 $750,000

Frontage

Hallway

Bedroom

Bedroom

Bedroom

Bathroom

Bathroom

Staircase

Living room
|
|
Description
Charming two-story house where comfort and elegance meet to create a perfect place for you and your family. Corner unit with 1 garage and 4 parking spaces. Located in the superb Les Jardins du Coteau housing project in Mascouche, this unique house will meet the most demanding needs. Bordered by a superbly landscaped 3170 square foot lot. Inside, 1944 square feet of living space. A resolutely modern and exquisitely chic atmosphere awaits you. An environment of choice and a quality neighborhood. A visit will convince you. The house is diagonal from the newer Des Sommets smart primary school.
The wood floors are stained walnut color.
Above-ground style, 3 floors (no basement or condominium
fees)
Other features
- 8 foot ceiling on the ground floor
- 2-tone cabinets
- Quartz counter
- Large 10-foot island with large bowl sink
- Ceramic backsplash
- Cabinet doors and drawers all equipped with shock
absorbers
- Water outlet for the fridge
- Drawer for trash and recycling
- Large natural gas fireplace
- Large fiberglass balcony with glass railing and aluminum
privacy wall
- Natural gas central heating system
- Instantaneous natural gas water heater
- Central air conditioning of 24,000 BTU
- Air exchanger
- Several built-ins
- Large windows
- 8 foot patio door on the ground floor and 8 feet on the
1st floor
- Laundry room upstairs
- Storage cabinets in the laundry room
- Freestanding bath
- Walk-in closet in both bedrooms
- Shed with electricity included
- Garage door opener with electric keypad
- High-end canvases, curtains and blinds included
- Fencing and landscaping course
- MIELE dishwasher included
- Light fixtures included
- Central vacuum with retractable hoses in the wall
Flexible occupancy.
Above-ground style, 3 floors (no basement or condominium
fees)
Other features
- 8 foot ceiling on the ground floor
- 2-tone cabinets
- Quartz counter
- Large 10-foot island with large bowl sink
- Ceramic backsplash
- Cabinet doors and drawers all equipped with shock
absorbers
- Water outlet for the fridge
- Drawer for trash and recycling
- Large natural gas fireplace
- Large fiberglass balcony with glass railing and aluminum
privacy wall
- Natural gas central heating system
- Instantaneous natural gas water heater
- Central air conditioning of 24,000 BTU
- Air exchanger
- Several built-ins
- Large windows
- 8 foot patio door on the ground floor and 8 feet on the
1st floor
- Laundry room upstairs
- Storage cabinets in the laundry room
- Freestanding bath
- Walk-in closet in both bedrooms
- Shed with electricity included
- Garage door opener with electric keypad
- High-end canvases, curtains and blinds included
- Fencing and landscaping course
- MIELE dishwasher included
- Light fixtures included
- Central vacuum with retractable hoses in the wall
Flexible occupancy.
Inclusions:
Exclusions : N/A
| BUILDING | |
|---|---|
| Type | Two or more storey |
| Style | Attached |
| Dimensions | 0x0 |
| Lot Size | 3170 PC |
| EXPENSES | |
|---|---|
| Municipal Taxes (2024) | $ 4667 / year |
| School taxes (2023) | $ 376 / year |
|
ROOM DETAILS |
|||
|---|---|---|---|
| Room | Dimensions | Level | Flooring |
| Hallway | 5.7 x 7.9 P | Ground Floor | |
| Bedroom | 14.4 x 13.11 P | Ground Floor | |
| Washroom | 8 x 4.11 P | Ground Floor | |
| Living room | 19.8 x 13.5 P | 2nd Floor | |
| Dining room | 13.3 x 8.8 P | 2nd Floor | |
| Kitchen | 14.9 x 13.3 P | 2nd Floor | |
| Washroom | 6.6 x 5.10 P | 2nd Floor | |
| Bedroom | 12.2 x 11.1 P | 3rd Floor | |
| Walk-in closet | 8.4 x 4.3 P | 3rd Floor | |
| Bedroom | 13.2 x 14.8 P | 3rd Floor | |
| Walk-in closet | 13.2 x 4.7 P | 3rd Floor | |
| Bathroom | 8.7 x 9.4 P | 3rd Floor | |
| Laundry room | 4.10 x 5 P | 3rd Floor | |
|
CHARACTERISTICS |
|
|---|---|
| Driveway | Double width or more, Plain paving stone |
| Landscaping | Fenced, Landscape |
| Cupboard | Melamine |
| Heating system | Air circulation |
| Water supply | Municipality |
| Heating energy | Electricity, Natural gas |
| Equipment available | Central vacuum cleaner system installation, Alarm system, Ventilation system, Electric garage door, Central air conditioning, Central heat pump |
| Foundation | Poured concrete |
| Hearth stove | Gaz fireplace |
| Garage | Heated, Fitted |
| Siding | Brick |
| Distinctive features | Street corner |
| Proximity | Highway, Cegep, Golf, Hospital, Park - green area, Elementary school, High school, Public transport, University, Bicycle path, Daycare centre |
| Bathroom / Washroom | Other |
| Parking | Outdoor, Garage |
| Sewage system | Municipal sewer |
| Topography | Flat |
| Zoning | Residential |