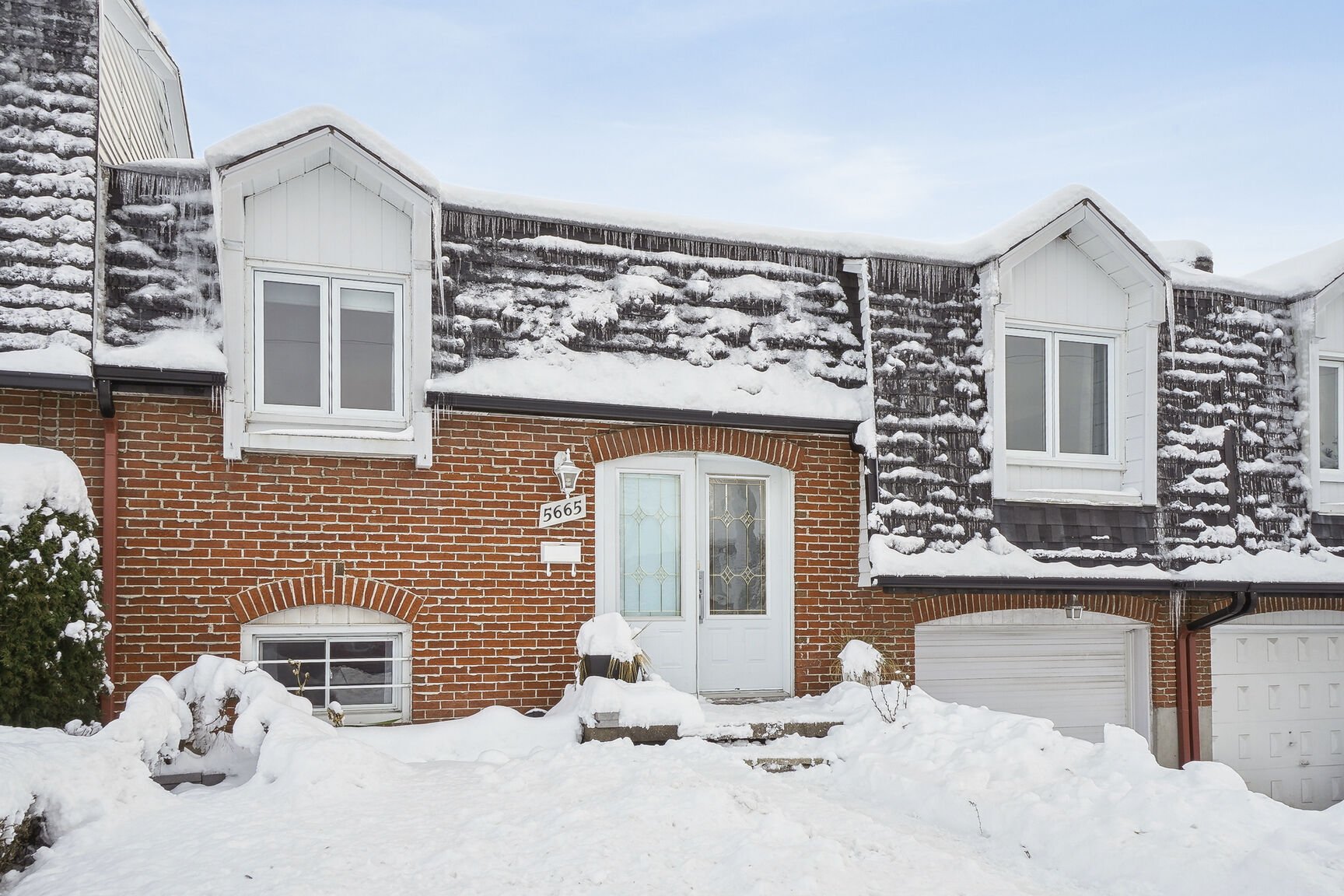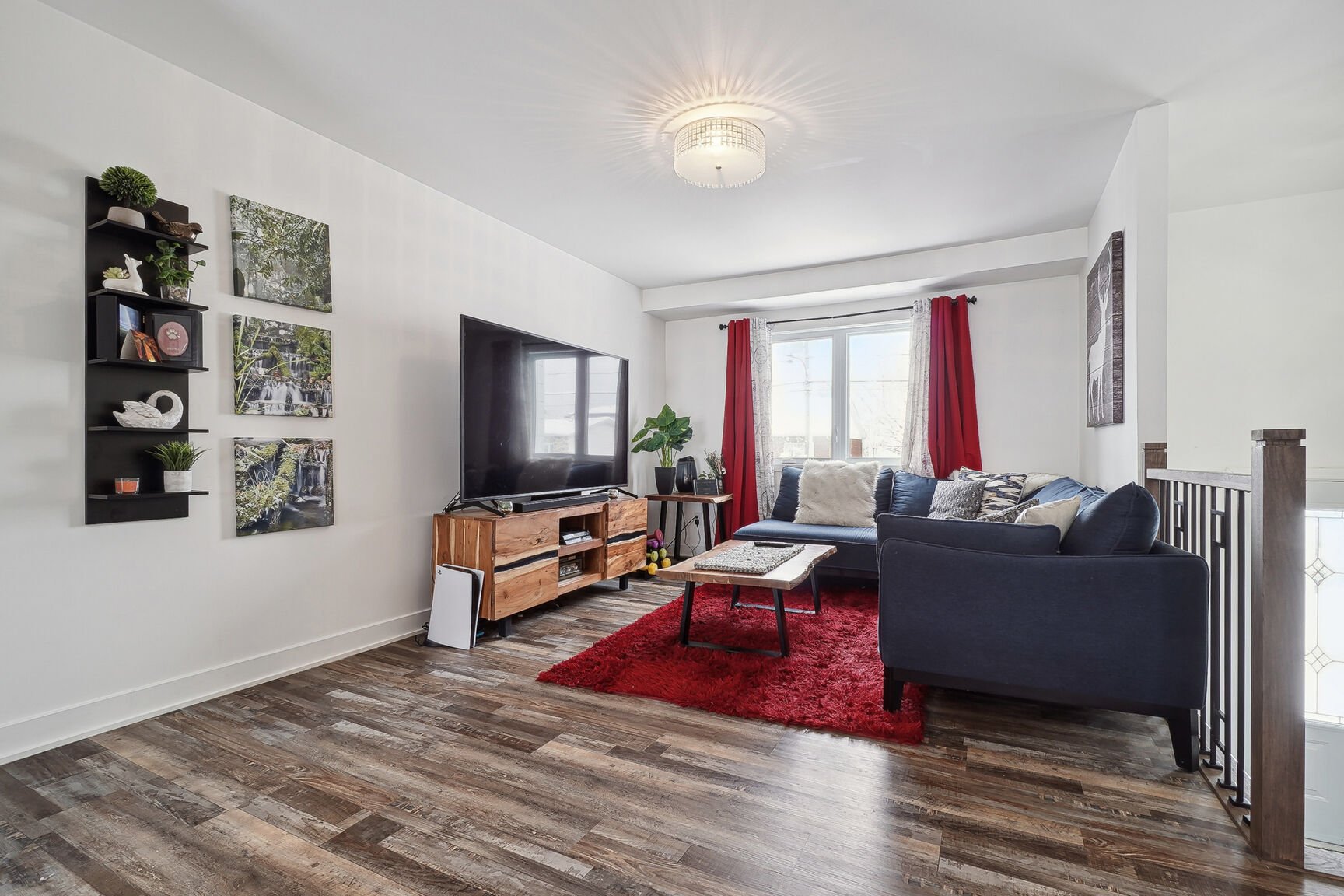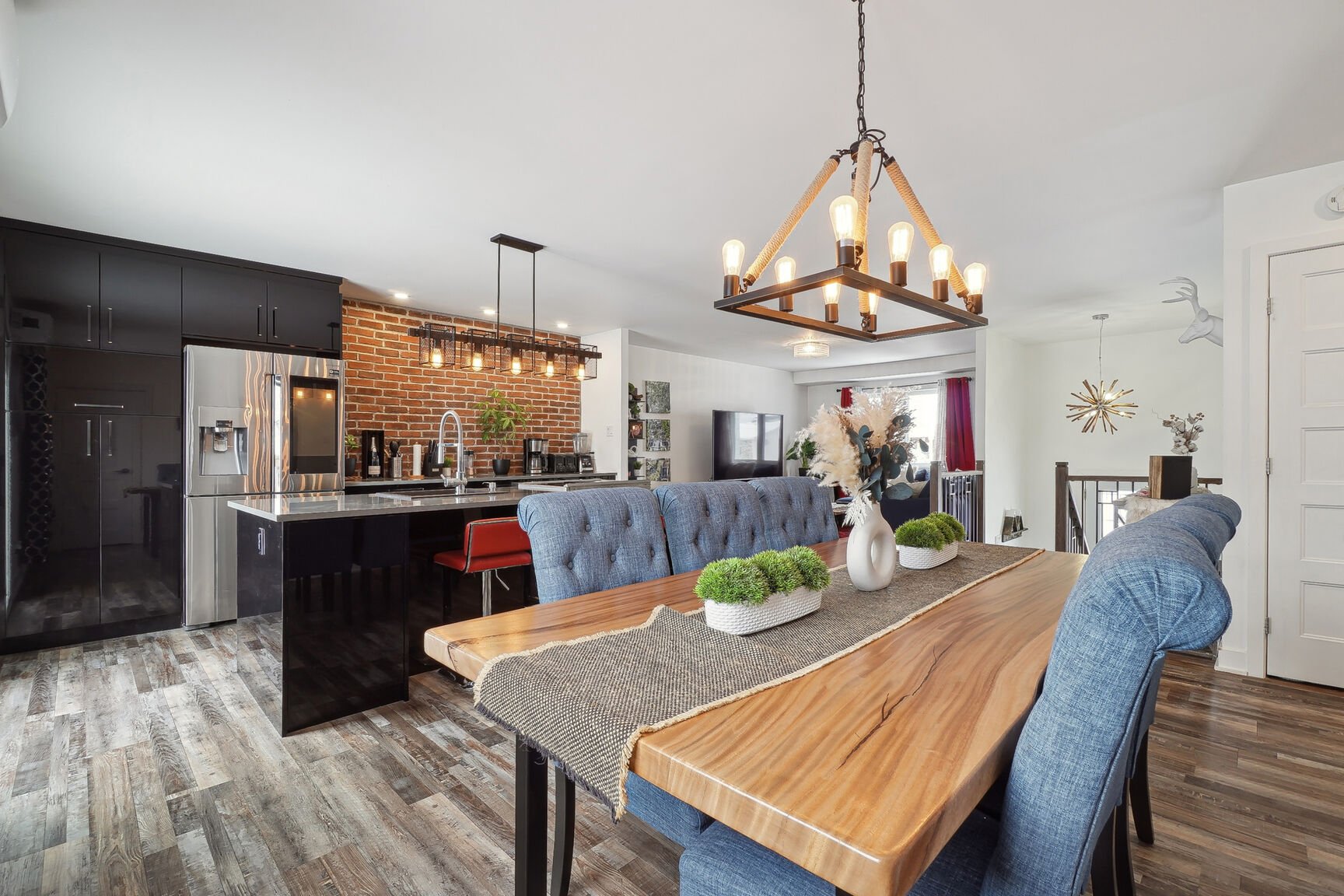5665 Rue Baillargeon, Brossard, QC J4Z1T1 $530,000

Frontage

Hallway

Hallway

Living room

Living room

Living room

Dining room

Dining room

Dining room
|
|
Description
Bungalow whose main floor, open concept, was completely renovated in 2019 (bedrooms, bathroom, kitchen, floors, addition of heat pump, moldings, doors). Roof redone in 2015. 4 bedrooms, including 2 upstairs and 2 in the basement (the largest in the basement was also renovated in 2022). 2 parking spaces (garage + driveway) and parking permitted on the street at all times, including winter (except during snow removal operations). Very well located in Brossard! Several shops within walking distance (5-10 minutes): grocery store, pharmacy, restaurants, convenience store, veterinarian, etc. Highways 10 and 30 5 minutes by car.
5 minutes walk from RTL bus lines 5, 21, 50 going all 3 to
a REM station, 21 to Terminus Longueuil and 5 and 50 to
Terminus Panama.
5 minutes from REM (Panama Station)
10 minutes from Dix30 and REM (Brossard Station).
15 minutes from Montreal and Promenades Saint-Bruno.
Inclusions: blinds, oven (Jenn-air), fixtures.
Exclusions: fridge, dishwasher, washer, dryer, curtains.
Flexible occupancy.
a REM station, 21 to Terminus Longueuil and 5 and 50 to
Terminus Panama.
5 minutes from REM (Panama Station)
10 minutes from Dix30 and REM (Brossard Station).
15 minutes from Montreal and Promenades Saint-Bruno.
Inclusions: blinds, oven (Jenn-air), fixtures.
Exclusions: fridge, dishwasher, washer, dryer, curtains.
Flexible occupancy.
Inclusions:
Exclusions : N/A
| BUILDING | |
|---|---|
| Type | Bungalow |
| Style | Attached |
| Dimensions | 9.75x9.23 M |
| Lot Size | 2879.37 PC |
| EXPENSES | |
|---|---|
| Municipal Taxes (2023) | $ 2772 / year |
| School taxes (2023) | $ 288 / year |
|
ROOM DETAILS |
|||
|---|---|---|---|
| Room | Dimensions | Level | Flooring |
| Hallway | 6.7 x 4.7 P | Ground Floor | Ceramic tiles |
| Living room | 11.1 x 15.6 P | Ground Floor | Other |
| Dining room | 9.11 x 10.10 P | Ground Floor | Other |
| Kitchen | 10.5 x 15.2 P | Ground Floor | Other |
| Bedroom | 9.3 x 10.9 P | Ground Floor | Other |
| Bedroom | 11.7 x 12.7 P | Ground Floor | Other |
| Bathroom | 8.2 x 5.1 P | Ground Floor | Ceramic tiles |
| Family room | 12.5 x 14.8 P | Basement | Parquetry |
| Bedroom | 11.1 x 13.4 P | Basement | Other |
| Bedroom | 7.11 x 10.11 P | Basement | Wood |
| Bathroom | 8.4 x 4.6 P | Basement | Ceramic tiles |
| Laundry room | 11.10 x 8.2 P | Basement | Ceramic tiles |
|
CHARACTERISTICS |
|
|---|---|
| Landscaping | Fenced |
| Heating system | Air circulation |
| Water supply | Municipality |
| Heating energy | Electricity |
| Foundation | Poured concrete |
| Garage | Fitted, Single width |
| Siding | Brick |
| Pool | Above-ground |
| Proximity | Highway, Cegep, Golf, Hospital, Park - green area, Elementary school, High school, Public transport, University, Bicycle path, Daycare centre, Réseau Express Métropolitain (REM) |
| Bathroom / Washroom | Seperate shower |
| Basement | 6 feet and over, Finished basement |
| Parking | Outdoor, Garage |
| Sewage system | Municipal sewer |
| Roofing | Asphalt shingles |
| Zoning | Residential |
| Equipment available | Wall-mounted air conditioning, Central heat pump |
| Driveway | Asphalt |