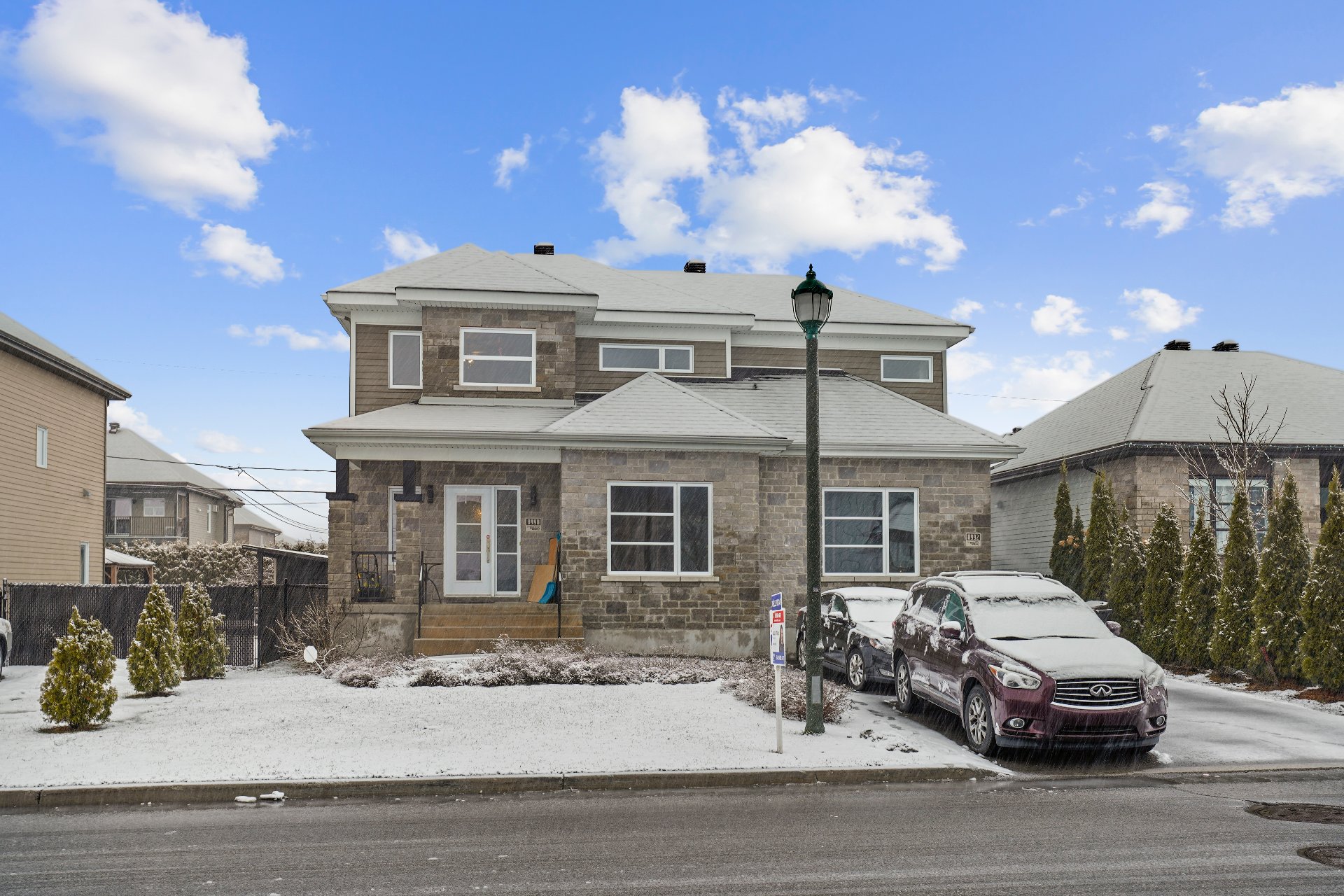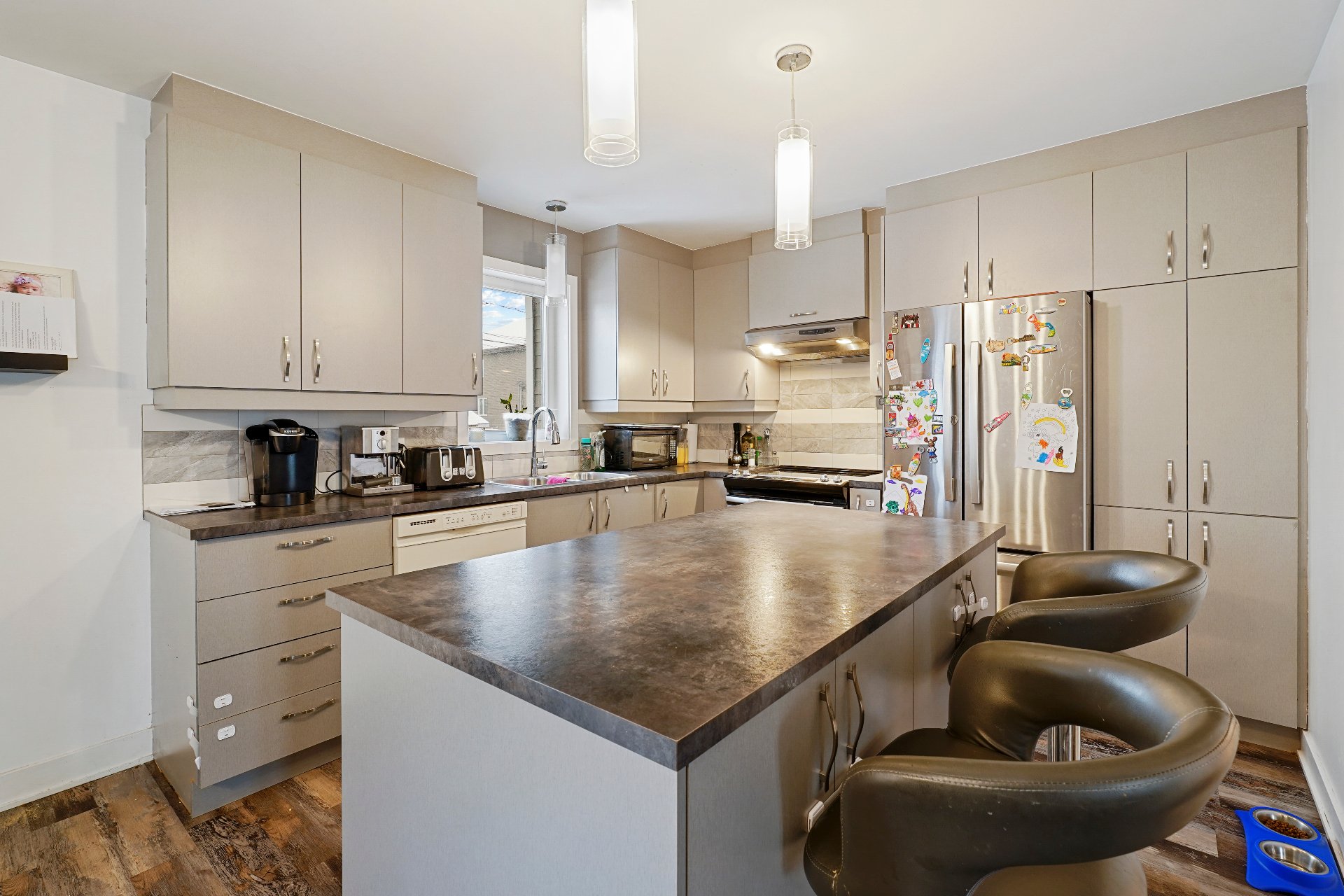8990 Rue Wilfrid Gauthier, Mirabel, QC J7N0J1 $868,000

Frontage

Frontage

Living room

Living room

Living room

Kitchen

Kitchen

Kitchen

Dining room
|
|
Description
This duplex is truly a rare gem in Mirabel with intergenerational unit. The main house is really spacious, it has no less than 5 bedrooms. The rooms are bright and inviting, with large windows that let in plenty of natural light. The kitchen is modern and functional. The intergenerational unit in the basement includes one bedroom, which is perfect for a family member or even to rent out and get extra income. The other unit RENTED AT $1500 until March 2024, now available, includes a large living space and 2 full-size bedrooms. Proximity to parks, schools and all the major routes.
The main house features an open concept living space, ideal
for entertaining. Central kitchen with island and ample
storage. The 2nd floors hosts 5 large bedrooms and family
bathroom. The basement of this unit features a 1 bedroom
intergeneration unit.
The 2nd unit is above ground, with its own entrance
features a spacious open concept living are and 2 full size
bedrooms
The backyard features an above ground swimming pool, double
patio decks and large shed for extra storage.
for entertaining. Central kitchen with island and ample
storage. The 2nd floors hosts 5 large bedrooms and family
bathroom. The basement of this unit features a 1 bedroom
intergeneration unit.
The 2nd unit is above ground, with its own entrance
features a spacious open concept living are and 2 full size
bedrooms
The backyard features an above ground swimming pool, double
patio decks and large shed for extra storage.
Inclusions: As per lease
Exclusions : As per lease
| BUILDING | |
|---|---|
| Type | Duplex |
| Style | Detached |
| Dimensions | 0x0 |
| Lot Size | 562 MC |
| EXPENSES | |
|---|---|
| Municipal Taxes (2024) | $ 3331 / year |
| School taxes (2023) | $ 523 / year |
|
ROOM DETAILS |
|||
|---|---|---|---|
| Room | Dimensions | Level | Flooring |
| Living room | 13 x 16.8 P | Ground Floor | Floating floor |
| Living room | 17.8 x 9.10 P | Ground Floor | Floating floor |
| Dining room | 13 x 10.10 P | Ground Floor | Floating floor |
| Dining room | 9.8 x 8.2 P | Ground Floor | Floating floor |
| Kitchen | 11.4 x 10.10 P | Ground Floor | Floating floor |
| Kitchen | 8 x 8.2 P | Ground Floor | Floating floor |
| Washroom | 6.8 x 7.8 P | Ground Floor | Ceramic tiles |
| Bedroom | 10.6 x 11.6 P | Ground Floor | Floating floor |
| Bedroom | 13.4 x 11 P | Ground Floor | Floating floor |
| Primary bedroom | 13 x 15.8 P | 2nd Floor | Floating floor |
| Bedroom | 10.6 x 11 P | 2nd Floor | Floating floor |
| Bedroom | 11 x 10.10 P | 2nd Floor | Floating floor |
| Bedroom | 13.2 x 11 P | 2nd Floor | Floating floor |
| Bedroom | 11.10 x 13.2 P | 2nd Floor | Floating floor |
| Bathroom | 10.10 x 7.10 P | 2nd Floor | Ceramic tiles |
| Living room | 11.8 x 10.6 P | Basement | Floating floor |
| Kitchen | 9.2 x 10.6 P | Basement | Floating floor |
| Bedroom | 12.8 x 8.10 P | Basement | Floating floor |
| Storage | 10.2 x 19.4 P | Basement | Concrete |
|
CHARACTERISTICS |
|
|---|---|
| Landscaping | Fenced |
| Heating system | Electric baseboard units |
| Water supply | Municipality |
| Heating energy | Electricity, Natural gas |
| Foundation | Poured concrete |
| Pool | Above-ground |
| Proximity | Highway, Cegep, Golf, Hospital, Park - green area, Elementary school, High school, Public transport, University, Bicycle path, Alpine skiing, Cross-country skiing, Daycare centre, Réseau Express Métropolitain (REM), ATV trail |
| Basement | 6 feet and over, Finished basement |
| Parking | Outdoor |
| Sewage system | Municipal sewer |
| Topography | Flat |
| Zoning | Residential |
| Equipment available | Ventilation system, Central air conditioning |
| Driveway | Asphalt |