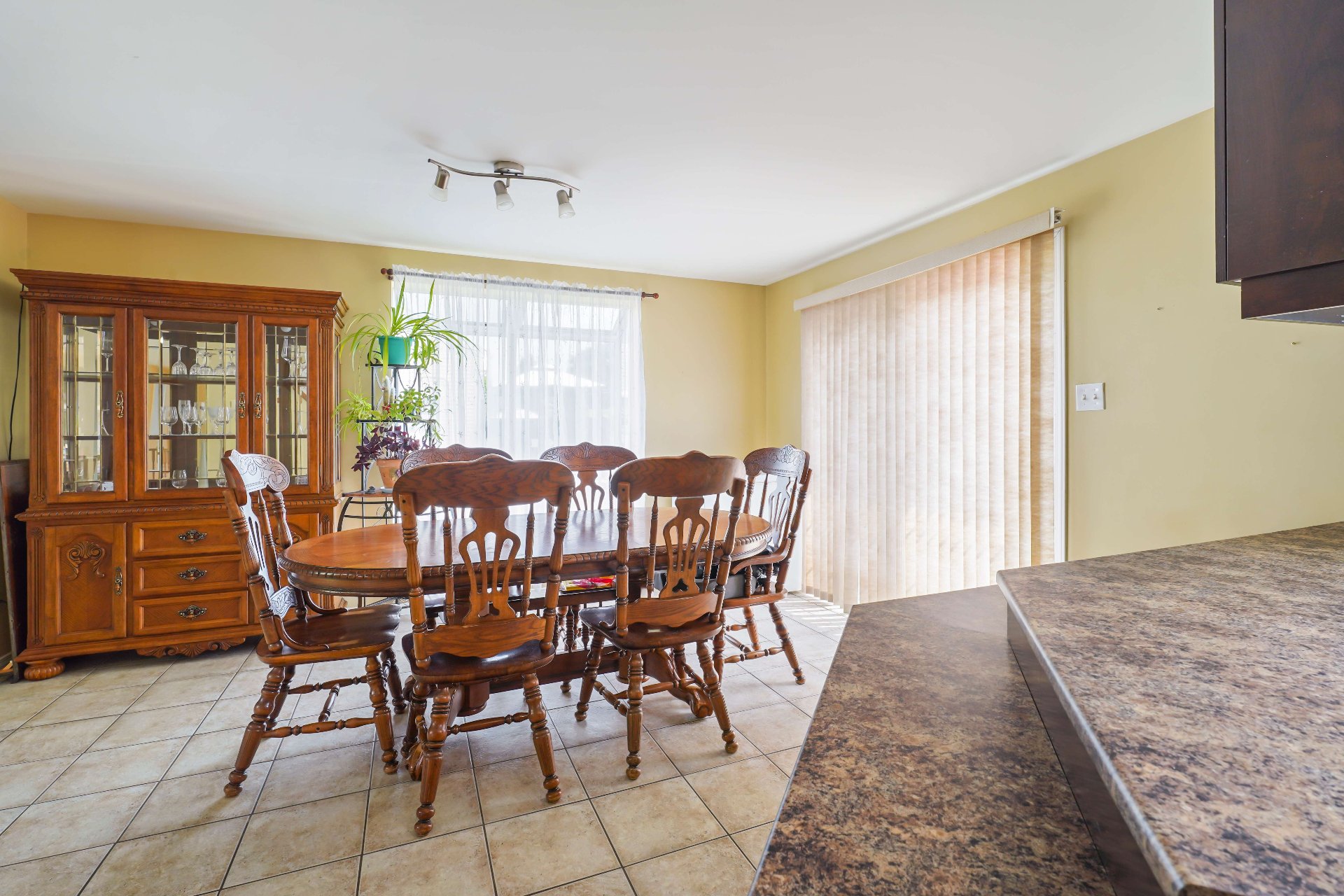9960 Rue Chevrier, Mirabel, QC J7N1J7 $549,900

Frontage

Living room

Living room

Living room

Dining room

Dining room

Dining room

Kitchen

Kitchen
|
|
Sold
Description
A rarity on the market! Inter-generational house or with bachelor, located in Mirabel (Saint-Canut), everything is available in the area. Library, arena, synthetic sports field, tennis, major grocery markets, pharmacies, dental care, veterinarian, elementary school, daycare and many others. Superb in-ground swimming pool with landscaped grounds, paving stone terrace and spa. With its large vegetable patch/garden so you can eat organic all summer long, everything is there to qualify this place as a dream backyard. The basement is free and can be rented easily for 1000$/month. Continued in the addendum...
Located on a quiet street, the house is 40 x 32, making it
one of the largest square houses in the area. The 7,500 sq.
ft. lot is also among the largest in the area. The main
house has 3 bedrooms, one of which is in the basement. With
only 2 bedrooms upstairs and a surface area of 1280 ft2,
the result is that each room is a good size, particularly
the bathroom, dining room and living room.
The comfort of this house is incredible thanks to a central
electric furnace with central air conditioning all by blown
air, air exchanger with heat recovery system in winter and
integrated humidifier. Even in winter, the air is always
fresh and renewed. The system has always been cleaned and
disinfected every 2 years.
New roof 2021
An electric car charging station has recently been
installed.
The 158, the 50 and the 15 are very quickly accessible.
The bachelor/apartment can communicate with the main house
from the inside or the door can be blocked if necessary.
The apartment is completely independent with its own rear
entrance. It's a large 3 and a half with a large closed
bedroom. The appliances belong to the owners.
The water heater is rented.
Flexible occupancy.
one of the largest square houses in the area. The 7,500 sq.
ft. lot is also among the largest in the area. The main
house has 3 bedrooms, one of which is in the basement. With
only 2 bedrooms upstairs and a surface area of 1280 ft2,
the result is that each room is a good size, particularly
the bathroom, dining room and living room.
The comfort of this house is incredible thanks to a central
electric furnace with central air conditioning all by blown
air, air exchanger with heat recovery system in winter and
integrated humidifier. Even in winter, the air is always
fresh and renewed. The system has always been cleaned and
disinfected every 2 years.
New roof 2021
An electric car charging station has recently been
installed.
The 158, the 50 and the 15 are very quickly accessible.
The bachelor/apartment can communicate with the main house
from the inside or the door can be blocked if necessary.
The apartment is completely independent with its own rear
entrance. It's a large 3 and a half with a large closed
bedroom. The appliances belong to the owners.
The water heater is rented.
Flexible occupancy.
Inclusions:
Exclusions : N/A
| BUILDING | |
|---|---|
| Type | Bungalow |
| Style | Detached |
| Dimensions | 12.31x9.95 M |
| Lot Size | 7497.56 PC |
| EXPENSES | |
|---|---|
| Municipal Taxes (2024) | $ 2121 / year |
| School taxes (2024) | $ 323 / year |
|
ROOM DETAILS |
|||
|---|---|---|---|
| Room | Dimensions | Level | Flooring |
| Bedroom | 12 x 16 P | Basement | Ceramic tiles |
| Bedroom | 11 x 14.8 P | Ground Floor | Floating floor |
| Bathroom | 7.6 x 15 P | Basement | Ceramic tiles |
| Bedroom | 9 x 14 P | Ground Floor | Floating floor |
| Kitchen | 12 x 15 P | Basement | Ceramic tiles |
| Kitchen | 10.8 x 12 P | Ground Floor | Ceramic tiles |
| Living room | 15 x 20 P | Basement | Ceramic tiles |
| Bathroom | 10.8 x 12 P | Ground Floor | Ceramic tiles |
| Dining room | 11 x 16 P | Ground Floor | Ceramic tiles |
| Living room | 13 x 17 P | Ground Floor | Wood |
| Bedroom | 11 x 15 P | Basement | Ceramic tiles |
|
CHARACTERISTICS |
|
|---|---|
| Driveway | Other |
| Landscaping | Fenced, Land / Yard lined with hedges, Landscape |
| Cupboard | Melamine |
| Heating system | Air circulation, Other |
| Water supply | Municipality |
| Heating energy | Electricity |
| Equipment available | Central vacuum cleaner system installation, Ventilation system, Central air conditioning |
| Foundation | Poured concrete |
| Rental appliances | Water heater |
| Siding | Other, Brick |
| Pool | Inground |
| Proximity | Highway, Cegep, Golf, Hospital, Park - green area, Elementary school, High school, Public transport, University, Bicycle path, Daycare centre |
| Bathroom / Washroom | Other, Seperate shower |
| Basement | 6 feet and over, Finished basement, Separate entrance |
| Parking | Outdoor |
| Sewage system | Municipal sewer |
| Roofing | Asphalt shingles |
| Zoning | Residential |
| Distinctive features | Intergeneration |