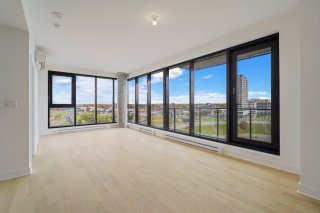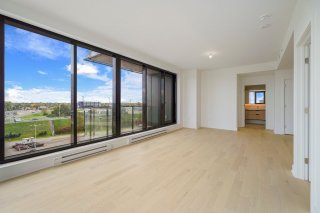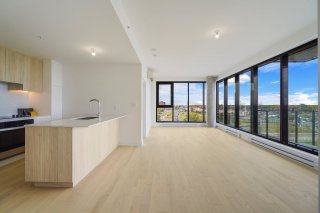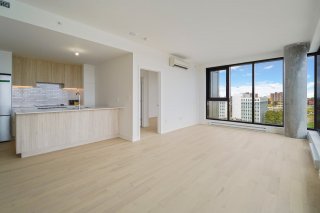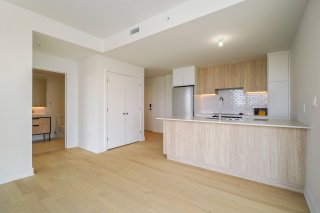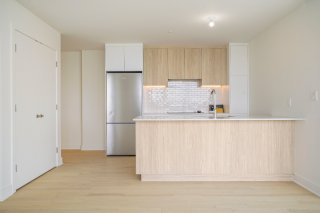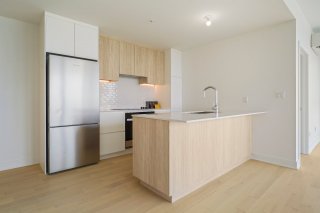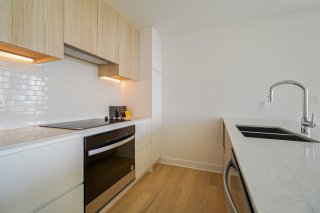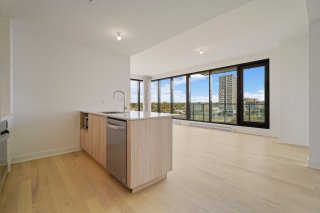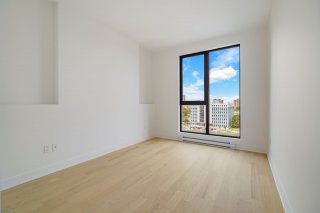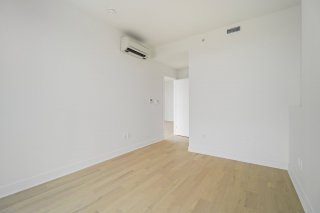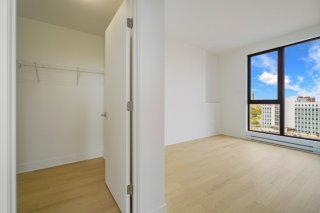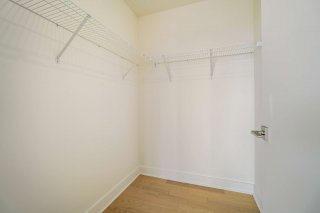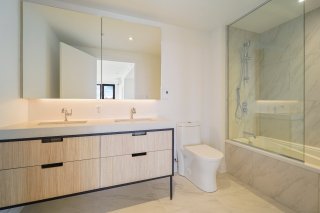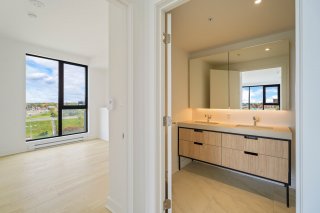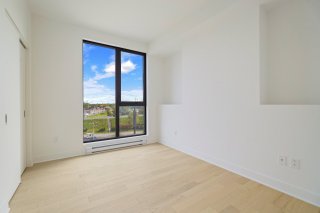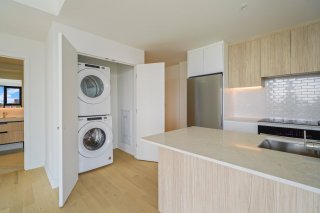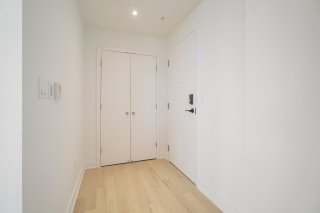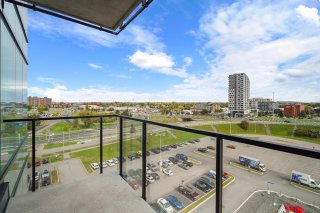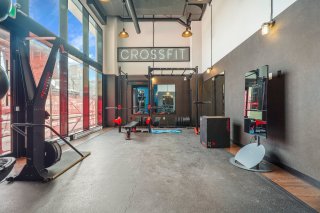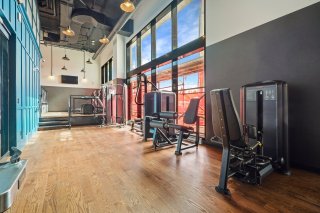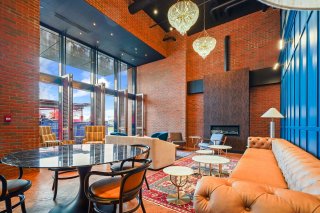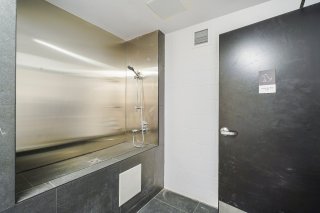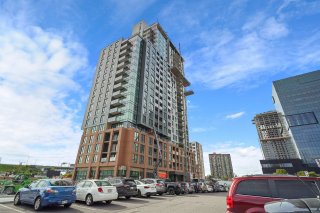#825 -1190 Rue St Charles O.
Longueuil (Le Vieux-Longueuil)
700 000$
- 2
- 1
- 914.6 PC
- 2023
- MLS 23394289
Property Details
description
Sumptuous corner unit located in Longueuil in the ambitious LE SIR CHARLES project! Peaceful and sought-after neighborhood. 2 bedrooms, closed office or 3rd bedroom. 2 bathrooms. Panoramic view all around the building. Urban life and nature combine perfectly in a prestigious, enchanting and practical setting. The proximity to services, public transport (opposite the metro) and quick access to the city center make this location the best choice ever!
addendum
Welcome to Sir Charles! Located in the future downtown
Longueuil and inspired by the Williamsburg district of
Brooklyn, this spacious corner unit offers you class and
comfort all under an architecture that stands out! (Habitat
Design prize)
This quality construction offers you:
-Condo fees including: heating, air conditioning and hot
water by central system
-Main entrance door equipped with an intercom connected to
a telephone
-Indoor parking and storage available**
-Concrete structure
-Abundant windows
-High performance collective hot water system
-Waste and compost chute
-Recycling in the basement
-Three elevators at the main entrance
-Three levels of heated indoor parking
-Camera surveillance system & security guard on site during
peak hours
INSIDE THIS BRIGHT AND LUXURIOUS CONDO YOU WILL FIND:
-9 foot ceiling
-Large windows
-Wall mounted air conditioning - central system
-High-end and modern finishes
-Stainless steel appliances included
-Ceramic backsplash in the kitchen
-Double vanity and quartz countertop
-Pharmacy with mirror and LED lighting
-Entrance door with electronic locks
Without forgetting the magnificent views of the St.
Lawrence River, downtown Montreal, the Eastern Townships
and the splendid Montérégie mountains.
**under certain conditions and fees
Flexible occupancy.
inclusions:
exclusions : N/A
| Building | |
|---|---|
| type | Apartment |
| style | Detached |
| dimensions | 0x0 |
| lot size | 0 |
| expenses | |
|---|---|
| Co-ownership fees | $ 12 / year |
| Municipal Taxes | $ 0 / year |
| School taxes | $ 0 / year |
| room details | |||
|---|---|---|---|
| room | dimensions | level | floor |
| Hallway | 6.3 x 4.10 P | AU | |
| Walk-in closet | 4.8 x 2.10 P | AU | |
| Living room | 12.9 x 12.1 P | AU | |
| Dining room | 11.7 x 12.1 P | AU | |
| Kitchen | 12.3 x 11.6 P | AU | |
| Primary bedroom | 12.7 x 9.6 P | AU | |
| Walk-in closet | 4.11 x 5.11 P | AU | |
| Bedroom | 11.3 x 8.11 P | AU | |
| Bathroom | 10.10 x 5.9 P | AU | |
| Laundry room | 4.7 x 3 P | AU | |
| Other | 11.1 x 5 P | AU | |
| characteristics | |
|---|---|
| Heating system | Air circulation, Electric baseboard units |
| Water supply | Municipality |
| Heating energy | Electricity |
| Easy access | Elevator |
| Proximity | Highway, Cegep, Golf, Hospital, Park - green area, Elementary school, High school, Public transport, University, Bicycle path, Daycare centre |
| Available services | Exercise room, Common areas |
| Sewage system | Municipal sewer |
| View | Water, Mountain, Panoramic, City |
| Zoning | Residential |
| Equipment available | Ventilation system, Central heat pump |
| Distinctive features | Corner unit |



