 Overall View
Overall View  Hallway
Hallway 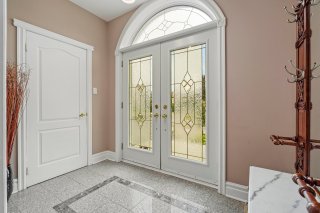 Living room
Living room 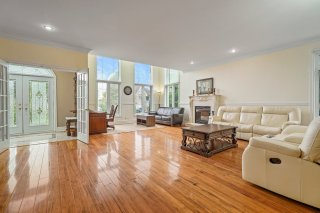 Living room
Living room  Living room
Living room  Living room
Living room  Dining room
Dining room 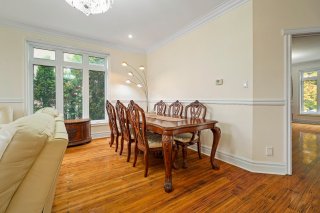 Kitchen
Kitchen  Dinette
Dinette 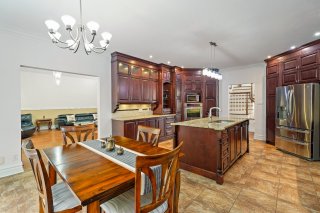 Washroom
Washroom  Family room
Family room  Family room
Family room  Family room
Family room  Bedroom
Bedroom  Bathroom
Bathroom  Staircase
Staircase  Staircase
Staircase 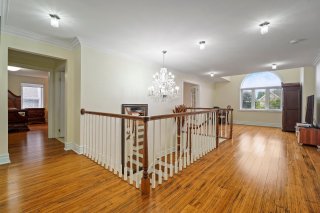 Den
Den  Den
Den 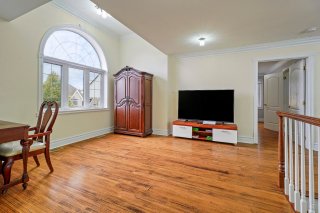 Primary bedroom
Primary bedroom  Ensuite bathroom
Ensuite bathroom  Ensuite bathroom
Ensuite bathroom  Walk-in closet
Walk-in closet  Bedroom
Bedroom  Bedroom
Bedroom  Bathroom
Bathroom  Bathroom
Bathroom 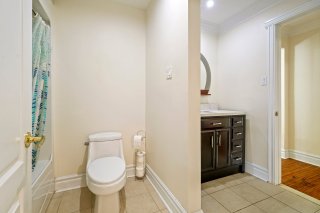 Bedroom
Bedroom  Bathroom
Bathroom  Bathroom
Bathroom  Basement
Basement  Basement
Basement  Bedroom
Bedroom  Bedroom
Bedroom  Laundry room
Laundry room  Bathroom
Bathroom  Hot tub
Hot tub  Patio
Patio  Patio
Patio  Back facade
Back facade 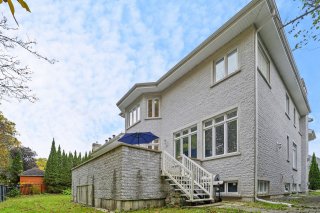 Frontage
Frontage  Waterfront
Waterfront  Overall View
Overall View  Overall View
Overall View 
136 Rue Jean De Ronceray
Carignan
1 438 000$
- 7
- 5
- 5350 PC
- 2005
- MLS 23611909
Property Details
description
Real masterpiece! Located in the welcoming town of Carignan. This magnificent 11,404 sq. ft. lot with access to water is rare on the market! Its sumptuous and spacious brick property on all sides with its large windows offering grandiose light and a lush natural view will certainly please you. The double garage is wider than normal. Paved driveway for 6 vehicles and a private picnic area. The roof was redone in 2021. Two heating/air conditioning units and two water heaters. Everything is there for your comfort. Not to be missed!
addendum
Having a living area (ground floor + 1st floor) of
approximately 5,350 square feet and a basement area of
approximately 2,778 square feet, this splendid property
will charm you in every way.
The following features make this property unique on the
market.
· Large bedroom with en-suite bathroom on the ground floor.
· The height of the ground floor ceiling is 9 feet
· Basement ceiling height is 9 feet 7 inches
· 5 out of 7 bedrooms are adjoining with bathrooms
- 3 propane fueled fireplaces
- AND much more to discover...
Flexible occupancy.
inclusions:
exclusions : N/A
| Building | |
|---|---|
| type | Two or more storey |
| style | Detached |
| dimensions | 15.88x17.08 M |
| lot size | 11404 PC |
| expenses | |
|---|---|
| Municipal Taxes (2024) | $ 6455 / year |
| School taxes (2024) | $ 884 / year |
| room details | |||
|---|---|---|---|
| room | dimensions | level | floor |
| Hallway | 9 x 5.10 P | Ground Floor | Granite |
| Living room | 18 x 14.10 P | Ground Floor | Wood |
| Dining room | 14 x 14.10 P | Ground Floor | Wood |
| Kitchen | 16.5 x 14 P | Ground Floor | Ceramic tiles |
| Dinette | 16.5 x 10.3 P | Ground Floor | Ceramic tiles |
| Family room | 31.5 x 18 P | Ground Floor | Wood |
| Washroom | 6.4 x 4.9 P | Ground Floor | Ceramic tiles |
| Bedroom | 15.2 x 15 P | Ground Floor | Wood |
| Bathroom | 8.5 x 6 P | Ground Floor | Ceramic tiles |
| Other | 29.10 x 13 P | 2nd Floor | Wood |
| Bedroom | 24 x 21 P | 2nd Floor | Wood |
| Bathroom | 16 x 9.10 P | 2nd Floor | Ceramic tiles |
| Walk-in closet | 14.9 x 11 P | 2nd Floor | Wood |
| Bedroom | 18 x 15 P | 2nd Floor | Wood |
| Bedroom | 15.1 x 14.7 P | 2nd Floor | Wood |
| Bedroom | 14.9 x 11 P | 2nd Floor | Wood |
| Bathroom | 11.6 x 7.5 P | 2nd Floor | Ceramic tiles |
| Bathroom | 11 x 6.6 P | 2nd Floor | Ceramic tiles |
| Family room | 37.3 x 20 P | Basement | Ceramic tiles |
| Bedroom | 18 x 17.6 P | Basement | Floating floor |
| Bedroom | 12 x 12 P | Basement | Floating floor |
| Bathroom | 13 x 6 P | Basement | Ceramic tiles |
| Laundry room | 11 x 8 P | Basement | Ceramic tiles |
| Cellar / Cold room | 23.10 x 12.9 P | Basement | Concrete |
| Storage | 10 x 6.6 P | Basement | Concrete |
| Storage | 6.6 x 6 P | Basement | Concrete |
| Other | 15 x 14.3 P | Basement | Concrete |
| characteristics | |
|---|---|
| Driveway | Double width or more, Plain paving stone |
| Landscaping | Fenced, Landscape |
| Cupboard | Wood |
| Heating system | Air circulation |
| Water supply | Municipality |
| Heating energy | Electricity |
| Hearth stove | Other |
| Garage | Heated, Double width or more, Fitted |
| Siding | Brick |
| Distinctive features | Water access, No neighbours in the back, Wooded lot: hardwood trees |
| Proximity | Highway, Cegep, Golf, Hospital, Park - green area, Elementary school, High school, Public transport, University, Bicycle path, Cross-country skiing, Daycare centre |
| Bathroom / Washroom | Adjoining to primary bedroom, Seperate shower |
| Basement | 6 feet and over, Finished basement |
| Parking | Outdoor, Garage |
| Sewage system | Municipal sewer |
| Window type | Crank handle |
| Roofing | Asphalt shingles |
| Zoning | Residential |
| Equipment available | Ventilation system, Central air conditioning, Central heat pump |



