 Frontage
Frontage 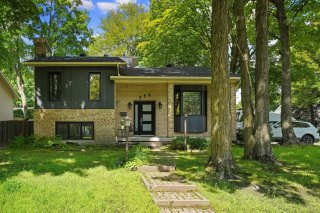 Hallway
Hallway  Living room
Living room  Living room
Living room  Living room
Living room  Kitchen
Kitchen  Kitchen
Kitchen  Kitchen
Kitchen  Kitchen
Kitchen 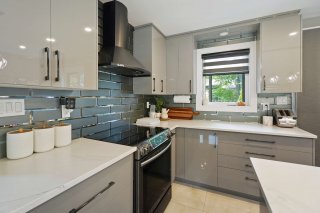 Kitchen
Kitchen  Kitchen
Kitchen  Staircase
Staircase  Overall View
Overall View  Bedroom
Bedroom  Bedroom
Bedroom  Bathroom
Bathroom  Bathroom
Bathroom  Bathroom
Bathroom  Family room
Family room  Family room
Family room  Exercise room
Exercise room  Exercise room
Exercise room  Bedroom
Bedroom 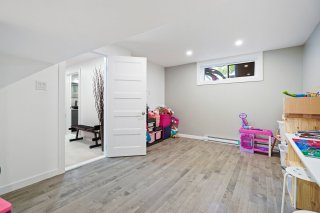 Bedroom
Bedroom  Bathroom
Bathroom  Bathroom
Bathroom 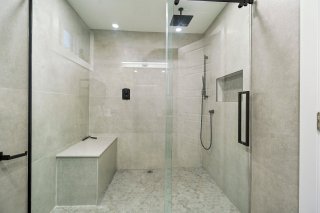 Balcony
Balcony  Balcony
Balcony  Other
Other  Back facade
Back facade 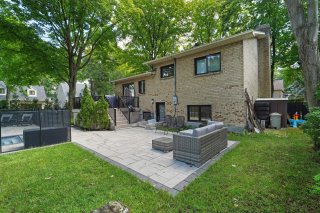 Backyard
Backyard  Backyard
Backyard  Backyard
Backyard  Frontage
Frontage 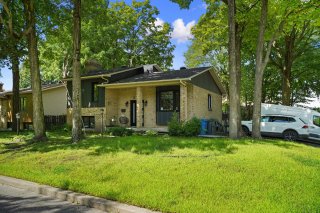
254 Rue Plessis
Repentigny (Repentigny)
799 000$
- 3
- 2
- N/A
- 1982
- MLS 17221904
Property Details
description
Beautiful turnkey property completely renovated to the taste of the day, located in Repentigny in the prestigious Boisier sector, peaceful and family-friendly, adorned with beautiful mature trees close to all services including schools, playgrounds and shops. Composed of 4 bedrooms, including 2 on the 1st floor and one in the basement as well as 2 bathrooms including one in the basement Has a heated in-ground pool in the backyard with paving stones. A visit is a must!
addendum
The house has 3 bedrooms, two of which are on the 1st
floor, an open area including living room, dining room and
kitchen as well as a recently renovated bathroom. The
basement includes a bathroom with large glass shower, a
large bedroom that can also be a playroom, laundry room and
space for a mini gym.
Flexible occupancy.
inclusions:
exclusions : N/A
| Building | |
|---|---|
| type | Bungalow |
| style | Detached |
| dimensions | 11.05x9.1 M |
| lot size | 6928.47 PC |
| expenses | |
|---|---|
| Municipal Taxes (2024) | $ 3517 / year |
| School taxes (2024) | $ 291 / year |
| room details | |||
|---|---|---|---|
| room | dimensions | level | floor |
| Hallway | 6.5 x 10.6 P | Ground Floor | Ceramic tiles |
| Living room | 11.8 x 9.7 P | Ground Floor | Ceramic tiles |
| Dining room | 11.8 x 6.4 P | Ground Floor | Ceramic tiles |
| Kitchen | 16.3 x 9.2 P | Ground Floor | Ceramic tiles |
| Bedroom | 12.8 x 12 P | Ground Floor | Wood |
| Bedroom | 9.8 x 14.7 P | Ground Floor | Wood |
| Bathroom | 8.3 x 8.6 P | Ground Floor | Ceramic tiles |
| Living room | 13.1 x 27.11 P | AU | Wood |
| Bedroom | 17.4 x 11.5 P | Basement | Floating floor |
| Bathroom | 6.7 x 11.5 P | Basement | Ceramic tiles |
| Laundry room | 10.2 x 10.3 P | Basement | Ceramic tiles |
| characteristics | |
|---|---|
| Driveway | Double width or more, Asphalt |
| Water supply | Municipality |
| Heating energy | Wood, Electricity |
| Foundation | Poured concrete |
| Hearth stove | Wood fireplace |
| Siding | Steel, Brick |
| Distinctive features | Street corner |
| Pool | Other, Heated, Inground |
| Proximity | Highway, Cegep, Golf, Hospital, Park - green area, Elementary school, High school, Public transport, University, Bicycle path, Daycare centre |
| Bathroom / Washroom | Other, Seperate shower |
| Basement | Finished basement, Separate entrance |
| Parking | Outdoor |
| Sewage system | Municipal sewer |
| Roofing | Asphalt shingles |
| Zoning | Residential |
| Equipment available | Wall-mounted air conditioning |
| Cupboard | Polyester |



