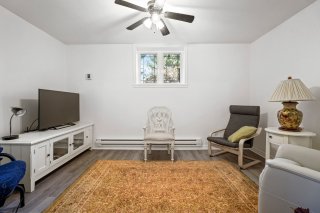 Hallway
Hallway  Hallway
Hallway  Living room
Living room  Living room
Living room  Living room
Living room  Dining room
Dining room  Dining room
Dining room  Dining room
Dining room  Kitchen
Kitchen  Kitchen
Kitchen  Bathroom
Bathroom  Staircase
Staircase  Staircase
Staircase  Primary bedroom
Primary bedroom  Primary bedroom
Primary bedroom  Basement
Basement  Basement
Basement  Living room
Living room  Living room
Living room  Kitchen
Kitchen  Kitchen
Kitchen  Bedroom
Bedroom  Bathroom
Bathroom  Living room
Living room  Kitchen
Kitchen  Kitchen
Kitchen  Bedroom
Bedroom  Bathroom
Bathroom  Back facade
Back facade  Back facade
Back facade  Shed
Shed  Backyard
Backyard  Backyard
Backyard  Exterior
Exterior  Frontage
Frontage 
305 Allée de la Seigneurie
Boucherville
1 258 000$
- 3
- 2
- N/A
- 1975
- MLS 21591776
Property Details
description
This HAVEN OF PEACE, located in Boucherville in the Seigneurie sector, neighbor of the neighbor of the GOLF, this large intergenerational TUDOR Style house in "SPLIT LEVEL" with its multiple levels, was built in 1975 by its current owner-occupant, and incorporates several materials of superior quality to building standards. It offers beautiful open spaces and is brightened by its abundant windows, + its 2 skylights for the interior rooms as well as its triple patio door opening onto a large sumptuously landscaped courtyard. Bachelor rented at $640 per month until July 31, 2025. Continued in the addendum ...
addendum
*The height of the basement is 7 feet
There are 11 rooms, including: 2 large bedrooms, + the huge
master bedroom above the garage, its 2 full bathrooms, the
main one with its elongated therapeutic bath, accompanied
by a heated floor. In addition to the bedroom area, there
is a room that can be used as a work office with its
kitchenette. This room could be transformed into a 4th
bedroom, + a 5th bedroom can be fitted out in the finished
basement (3 to 5 bedrooms possible). A tablet garage is
integrated. On the electrical side, it includes a 400 AMPS
electrical input, as well as a possible connection to an
outdoor generator through the shed. The room of this
electric bedroom also contains plenty of storage. This
residence is also equipped with a battery-powered Emergency
Lighting system. A cold room also exists. In addition, a
large 3 ½ room "bachelor" in a semi-basement, with its own
private entrance and independent washer-dryer outlets. This
accommodation was completely renovated last winter.
There is a lease in force until July 31st. The current
tenant will leave the accommodation on that date, according
to our pre-commitments, to be closer to her children. It
could therefore be re-let and bring in a rent of
$1,000.-/month or $12,000.-/year, OR serve as an outpatient
office.
Flexible occupancy for the main house.
inclusions:
exclusions : N/A
| Building | |
|---|---|
| type | Split-level |
| style | Detached |
| dimensions | 0x0 |
| lot size | 8926.49 PC |
| expenses | |
|---|---|
| Municipal Taxes (2024) | $ 4499 / year |
| School taxes (2024) | $ 582 / year |
| room details | |||
|---|---|---|---|
| room | dimensions | level | floor |
| Living room | 22.10 x 14.11 P | Ground Floor | Wood |
| Living room | 11.8 x 14.5 P | Ground Floor | |
| Kitchen | 14.5 x 11.9 P | Ground Floor | |
| Kitchen | 11.10 x 10.1 P | Ground Floor | Ceramic tiles |
| Bedroom | 12 x 9.11 P | Ground Floor | |
| Dining room | 9.6 x 12.3 P | Ground Floor | Wood |
| Bathroom | 8.1 x 11.3 P | Ground Floor | |
| Bathroom | 7.8 x 11.2 P | Ground Floor | Ceramic tiles |
| Hallway | 6.3 x 12 P | Ground Floor | Ceramic tiles |
| Bedroom | 14.3 x 19.9 P | 2nd Floor | Wood |
| Bedroom | 14.5 x 10.0 P | Ground Floor | Floating floor |
| Bedroom | 12.1 x 14.5 P | Ground Floor | Parquetry |
| Bedroom | 14.5 x 11 P | Ground Floor | Parquetry |
| Family room | 31 x 10.10 P | Basement | Carpet |
| Other | 6.9 x 18.11 P | Basement | Carpet |
| Cellar / Cold room | 22.9 x 4.5 P | Basement | |
| Storage | 11.7 x 10.9 P | Basement | |
| characteristics | |
|---|---|
| Driveway | Double width or more, Concrete |
| Landscaping | Fenced, Land / Yard lined with hedges, Landscape |
| Cupboard | Wood |
| Heating system | Air circulation, Electric baseboard units |
| Water supply | Municipality |
| Heating energy | Electricity |
| Equipment available | Central vacuum cleaner system installation, Wall-mounted air conditioning |
| Foundation | Poured concrete |
| Hearth stove | Other |
| Garage | Heated, Fitted, Single width |
| Siding | Concrete, Wood, Brick, Stone, Stucco |
| Proximity | Highway, Cegep, Golf, Hospital, Park - green area, Elementary school, High school, Public transport, University, Bicycle path, Daycare centre |
| Bathroom / Washroom | Other, Jacuzzi bath-tub |
| Basement | 6 feet and over, Finished basement, Separate entrance |
| Parking | Outdoor, Garage |
| Sewage system | Municipal sewer |
| Roofing | Asphalt shingles |
| Topography | Flat |
| Zoning | Residential |
| Distinctive features | Intergeneration |



