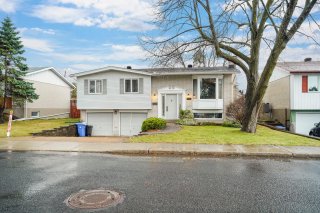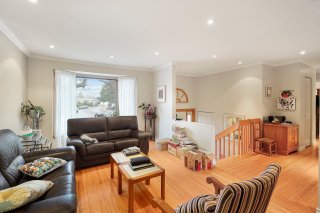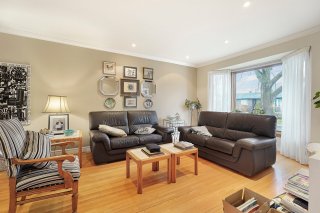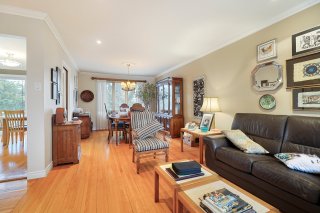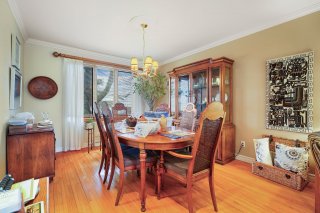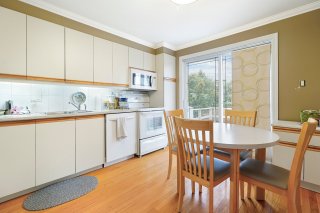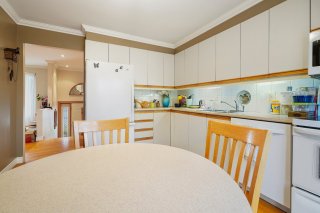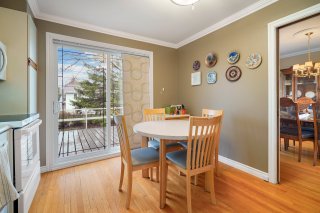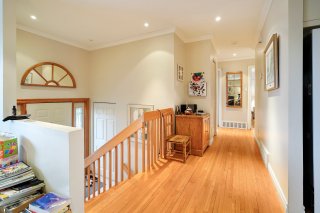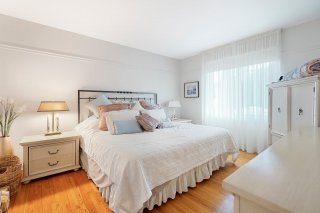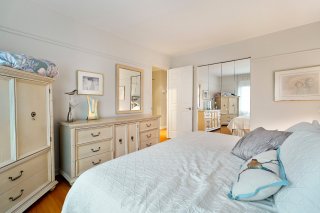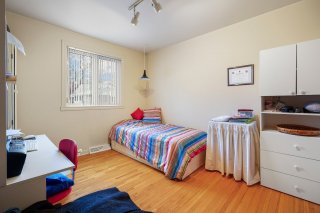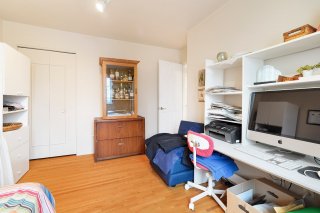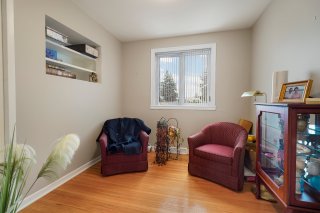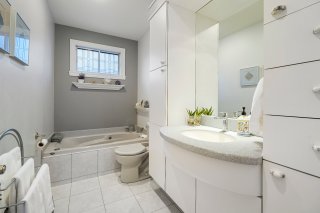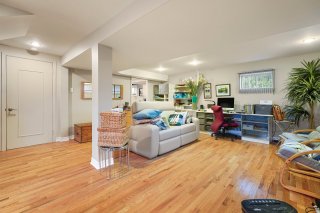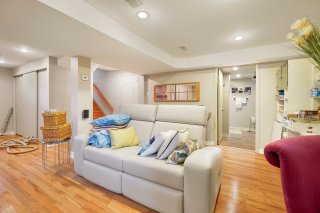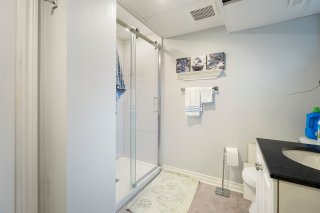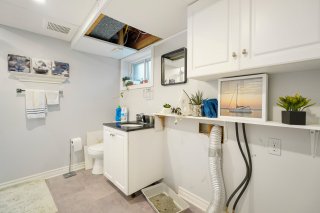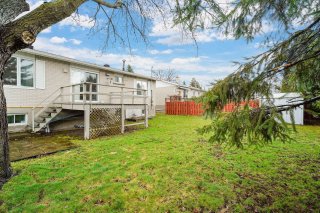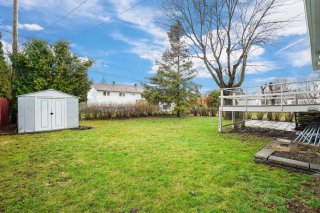6060 Rue Bergevin
Brossard
780 000$
- 3
- 2
- N/A
- 1968
- MLS 22305073
Property Details
description
Lovely single-storey house located in district B of Brossard, a very family-friendly and peaceful area. Nearby you will find: primary schools; supermarket; shopping center; pharmacy; bank; public transport and the (Du Quartier) REM station. Without forgetting that the house is only 10 minutes from Quartier dix -30 and 15 minutes from downtown Montreal. The backyard is demarcated by hedged bushes and you will find a shed for even more storage. Double garage and outdoor parking that can accommodate 4 cars. Continued in the addendum...
addendum
Upstairs this house offers 3 bedrooms, a large open concept
living room and dining room, a bright kitchen, a bathroom
equipped with a jacuzzi and a quartz countertop.
The basement is converted into an open concept living room
and multifunctional room. There is a state-of-the-art gas
fireplace and a bathroom with a modern shower, washer and
dryer connection.
The floors of the house are hardwood on both floors. The
residence offers central forced air heating/air
conditioning, heat pump.
There is a central vacuum cleaner in the large two-seater
garage with electric door. The exterior entrance to two
parking lots is paved.
All the windows in the house have been enlarged, which
gives great light throughout the day, they are PVC and
cranked. Mature trees surround the house and invite you to
enjoy the outdoor courtyard. A large raised balcony is to
the rear, perfect for evenings with friends.
Included: Dishwasher, certain poles and curtains, light
fixtures, central vacuum cleaner and double temporary
shelter.
Sale without legal guarantee of quality, at the buyer's own
risks and perils.
inclusions:
exclusions : N/A
| Building | |
|---|---|
| type | Bungalow |
| style | Detached |
| dimensions | 0x0 |
| lot size | 5413.35 PC |
| expenses | |
|---|---|
| Municipal Taxes (2024) | $ 2880 / year |
| School taxes (2023) | $ 371 / year |
| room details | |||
|---|---|---|---|
| room | dimensions | level | floor |
| Hallway | 6.6 x 3.8 P | Ground Floor | |
| Living room | 11 x 13.5 P | Ground Floor | |
| Dining room | 11 x 13.2 P | Ground Floor | |
| Kitchen | 12.9 x 10.8 P | Ground Floor | |
| Bedroom | 11.5 x 13.6 P | Ground Floor | |
| Bedroom | 8.7 x 9.4 P | Ground Floor | |
| Bedroom | 10 x 12.7 P | Ground Floor | |
| Bathroom | 4.11 x 10 P | Ground Floor | |
| Family room | 25.7 x 17.4 P | Basement | |
| Bathroom | 8.3 x 8.9 P | Basement | |
| characteristics | |
|---|---|
| Driveway | Plain paving stone |
| Landscaping | Land / Yard lined with hedges |
| Heating system | Air circulation |
| Water supply | Municipality |
| Heating energy | Electricity |
| Equipment available | Central vacuum cleaner system installation, Other, Alarm system, Ventilation system, Electric garage door, Central air conditioning, Central heat pump |
| Foundation | Poured concrete |
| Hearth stove | Gaz fireplace |
| Garage | Heated, Double width or more, Fitted |
| Proximity | Highway, Cegep, Golf, Hospital, Park - green area, Elementary school, High school, Public transport, University, Bicycle path, Daycare centre, Réseau Express Métropolitain (REM) |
| Bathroom / Washroom | Whirlpool bath-tub, Seperate shower |
| Basement | 6 feet and over, Finished basement |
| Parking | Outdoor, Garage |
| Sewage system | Municipal sewer |
| Roofing | Asphalt shingles |
| Topography | Flat |
| Zoning | Residential |



